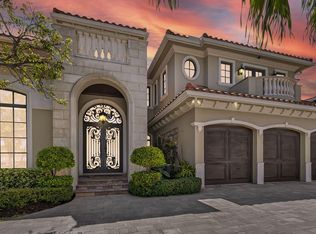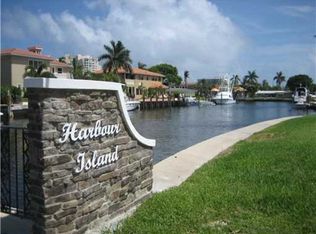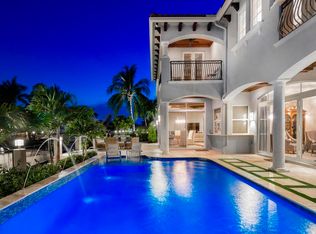Sold for $2,600,000
$2,600,000
846 NE 70th Street, Boca Raton, FL 33487
4beds
2,704sqft
Single Family Residence
Built in 1999
8,925 Square Feet Lot
$2,678,500 Zestimate®
$962/sqft
$15,617 Estimated rent
Home value
$2,678,500
$2.44M - $2.97M
$15,617/mo
Zestimate® history
Loading...
Owner options
Explore your selling options
What's special
Custom Ranch 4-bedroom patio pool home on 85 feet of waterfront in much-sought Boca Harbour. Its elegantly appointed chef's kitchen features quartzite counter-tops, food prep island, snack bar, S-Steel appliances, plus a cozy breakfast nook. Travertine marble flooring compliments the spacious living areas with soaring 12-foot-high ceilings and crown molding. Bathrooms are updated with contemporary cabinetry and quartz vanity tops. Enjoy the best of outdoor Florida living with the highly desired southern exposure, providing year-around sunshine on the pool, patio, and waterside deck, all overlooking tranquil water views. Exterior attributes include: 3-car garage, 13,000 boat lift, new composite dock decking and lavish landscaping. 10 minutes to trendy Delray Ave, the beach or Mizner Park.
Zillow last checked: 8 hours ago
Listing updated: August 23, 2023 at 04:49pm
Listed by:
Gregory M Boan 561-251-6887,
One Sotheby's International Realty
Bought with:
Natalie Shawver
Dynasty Realty Group Inc
Source: BeachesMLS,MLS#: RX-10901612 Originating MLS: Beaches MLS
Originating MLS: Beaches MLS
Facts & features
Interior
Bedrooms & bathrooms
- Bedrooms: 4
- Bathrooms: 3
- Full bathrooms: 3
Primary bedroom
- Level: M
- Area: 313.5
- Dimensions: 19 x 16.5
Bedroom 2
- Level: M
- Area: 255
- Dimensions: 17 x 15
Bedroom 3
- Level: M
- Area: 174
- Dimensions: 14.5 x 12
Bedroom 4
- Level: M
- Area: 187
- Dimensions: 17 x 11
Dining room
- Level: M
- Area: 144
- Dimensions: 12 x 12
Family room
- Level: M
- Area: 308
- Dimensions: 22 x 14
Kitchen
- Level: M
- Area: 304
- Dimensions: 19 x 16
Living room
- Level: M
- Area: 304
- Dimensions: 19 x 16
Heating
- Central, Electric
Cooling
- Ceiling Fan(s), Central Air, Electric
Appliances
- Included: Cooktop, Dishwasher, Disposal, Dryer, Freezer, Ice Maker, Microwave, Electric Range, Refrigerator, Washer, Electric Water Heater
- Laundry: Inside, Laundry Closet
Features
- Bar, Built-in Features, Ctdrl/Vault Ceilings, Entrance Foyer, Kitchen Island, Roman Tub, Split Bedroom, Walk-In Closet(s), Central Vacuum
- Flooring: Marble
- Windows: Awning, Blinds, Drapes, Shutters, Accordion Shutters (Partial), Storm Shutters
- Attic: Pull Down Stairs
Interior area
- Total structure area: 3,837
- Total interior livable area: 2,704 sqft
Property
Parking
- Total spaces: 3
- Parking features: 2+ Spaces, Circular Driveway, Drive - Decorative, Garage - Attached, Auto Garage Open
- Attached garage spaces: 3
- Has uncovered spaces: Yes
Features
- Stories: 1
- Patio & porch: Covered Patio, Deck, Open Patio
- Exterior features: Auto Sprinkler, Zoned Sprinkler, Dock
- Has private pool: Yes
- Pool features: Autoclean, Concrete, In Ground
- Fencing: Fenced
- Has view: Yes
- View description: Pool
- Waterfront features: Canal Width 1 - 80, Interior Canal, Navigable Water, No Fixed Bridges, Ocean Access
- Frontage length: 85
Lot
- Size: 8,925 sqft
- Dimensions: 85.0 ft x 105.0 ft
- Features: < 1/4 Acre, East of US-1, Interior Lot, Sidewalks, Wooded
Details
- Parcel number: 06434632040050170
- Zoning: R1C(ci
Construction
Type & style
- Home type: SingleFamily
- Architectural style: Ranch
- Property subtype: Single Family Residence
- Attached to another structure: Yes
Materials
- Concrete, Pre-Cast
- Roof: Concrete,S-Tile
Condition
- Resale
- New construction: No
- Year built: 1999
Details
- Builder model: Ranch
Utilities & green energy
- Gas: Gas Natural
- Sewer: Public Sewer
- Water: Public
- Utilities for property: Cable Connected, Electricity Connected, Natural Gas Connected
Community & neighborhood
Security
- Security features: Burglar Alarm, Motion Detector, Security Lights, Security System Owned
Community
- Community features: Bike - Jog, Boating, No Membership Avail
Location
- Region: Boca Raton
- Subdivision: Boca Harbour 4th Sec
Other
Other facts
- Listing terms: Cash,Conventional
Price history
| Date | Event | Price |
|---|---|---|
| 8/22/2023 | Sold | $2,600,000-3.7%$962/sqft |
Source: | ||
| 7/19/2023 | Pending sale | $2,700,000$999/sqft |
Source: | ||
| 7/6/2023 | Listed for sale | $2,700,000+1132.3%$999/sqft |
Source: | ||
| 4/1/1997 | Sold | $219,100$81/sqft |
Source: Public Record Report a problem | ||
Public tax history
| Year | Property taxes | Tax assessment |
|---|---|---|
| 2024 | $36,347 +245.3% | $2,115,986 +233.7% |
| 2023 | $10,525 +0.9% | $634,008 +3% |
| 2022 | $10,433 +0.5% | $615,542 +3% |
Find assessor info on the county website
Neighborhood: 33487
Nearby schools
GreatSchools rating
- 4/10J. C. Mitchell Elementary SchoolGrades: PK-5Distance: 3 mi
- 8/10Boca Raton Community Middle SchoolGrades: 6-8Distance: 4.5 mi
- 6/10Boca Raton Community High SchoolGrades: 9-12Distance: 4.3 mi
Schools provided by the listing agent
- Elementary: J. C. Mitchell Elementary School
- Middle: Boca Raton Community Middle School
- High: Boca Raton Community High School
Source: BeachesMLS. This data may not be complete. We recommend contacting the local school district to confirm school assignments for this home.
Get a cash offer in 3 minutes
Find out how much your home could sell for in as little as 3 minutes with a no-obligation cash offer.
Estimated market value$2,678,500
Get a cash offer in 3 minutes
Find out how much your home could sell for in as little as 3 minutes with a no-obligation cash offer.
Estimated market value
$2,678,500


