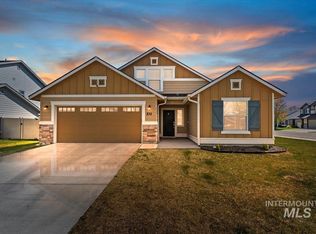Sold
Price Unknown
846 N Hidden View Way, Star, ID 83669
5beds
3baths
2,820sqft
Single Family Residence
Built in 2017
7,187.4 Square Feet Lot
$553,200 Zestimate®
$--/sqft
$2,625 Estimated rent
Home value
$553,200
$526,000 - $581,000
$2,625/mo
Zestimate® history
Loading...
Owner options
Explore your selling options
What's special
Better than new! This spacious home is in pristine condition with mature landscape, full fencing, and concrete curbing. The main level living areas flow wonderfully from the living room with gas fireplace to the ample eating area and well-designed kitchen with stainless steel appliances and a large island. A convenient main-level bedroom can double as an office/den. The second floor features an open bonus area with four large bedrooms. Most bedrooms include walk-in closets. The private owner's suite is beautifully laid out with separate tub and shower and an expansive walk-in closet. Plantation shutters throughout the home provide a luxurious and warm atmosphere. The three-car garage is beautifully finished with epoxy floor and paint. Outside, the patio and low maintenance yard provide plenty of room for entertaining and outdoor fun. This neighborhood is adjacent to the Waggin Tails Dog Park and the Pavilion Park Splash Pad coming this summer! Buyer and buyer's agent to verify all information.
Zillow last checked: 8 hours ago
Listing updated: May 03, 2023 at 07:14am
Listed by:
Clint Foote 208-850-0701,
Keller Williams Realty Boise
Bought with:
Neil Rogers
Powerhouse Real Estate Group
Source: IMLS,MLS#: 98872676
Facts & features
Interior
Bedrooms & bathrooms
- Bedrooms: 5
- Bathrooms: 3
- Main level bedrooms: 1
Primary bedroom
- Level: Upper
- Area: 255
- Dimensions: 17 x 15
Bedroom 2
- Level: Upper
- Area: 165
- Dimensions: 15 x 11
Bedroom 3
- Level: Upper
- Area: 150
- Dimensions: 15 x 10
Bedroom 4
- Level: Upper
- Area: 156
- Dimensions: 13 x 12
Bedroom 5
- Level: Main
- Area: 110
- Dimensions: 11 x 10
Kitchen
- Level: Main
- Area: 192
- Dimensions: 16 x 12
Heating
- Forced Air, Natural Gas
Cooling
- Central Air
Appliances
- Included: Gas Water Heater, Dishwasher, Disposal, Microwave, Oven/Range Freestanding
Features
- Bath-Master, Great Room, Rec/Bonus, Double Vanity, Pantry, Kitchen Island, Number of Baths Upper Level: 2, Bonus Room Size: 12x10, Bonus Room Level: Upper
- Has basement: No
- Number of fireplaces: 1
- Fireplace features: One, Gas
Interior area
- Total structure area: 2,820
- Total interior livable area: 2,820 sqft
- Finished area above ground: 2,820
- Finished area below ground: 0
Property
Parking
- Total spaces: 3
- Parking features: Attached, Driveway
- Attached garage spaces: 3
- Has uncovered spaces: Yes
Features
- Levels: Two
Lot
- Size: 7,187 sqft
- Features: Standard Lot 6000-9999 SF, Sidewalks, Auto Sprinkler System, Drip Sprinkler System, Full Sprinkler System, Pressurized Irrigation Sprinkler System
Details
- Additional structures: Shed(s)
- Parcel number: R7193780460
- Zoning: R-4
Construction
Type & style
- Home type: SingleFamily
- Property subtype: Single Family Residence
Materials
- Frame, Masonry, Stone, HardiPlank Type
- Foundation: Slab
- Roof: Architectural Style
Condition
- Year built: 2017
Utilities & green energy
- Water: Public
- Utilities for property: Sewer Connected, Cable Connected
Community & neighborhood
Location
- Region: Star
- Subdivision: Pavilion Commons
HOA & financial
HOA
- Has HOA: Yes
- HOA fee: $485 annually
Other
Other facts
- Listing terms: Cash,Conventional,FHA,VA Loan
- Ownership: Fee Simple,Fractional Ownership: No
- Road surface type: Paved
Price history
Price history is unavailable.
Public tax history
| Year | Property taxes | Tax assessment |
|---|---|---|
| 2025 | $2,204 +23.3% | $494,400 +2.6% |
| 2024 | $1,787 -24.7% | $482,000 +2.5% |
| 2023 | $2,373 -10% | $470,400 -19.8% |
Find assessor info on the county website
Neighborhood: 83669
Nearby schools
GreatSchools rating
- 7/10Star Elementary SchoolGrades: PK-5Distance: 0.2 mi
- 9/10STAR MIDDLE SCHOOLGrades: 6-8Distance: 1.5 mi
- 10/10Owyhee High SchoolGrades: 9-12Distance: 4.3 mi
Schools provided by the listing agent
- Elementary: Star
- Middle: Star
- High: Owyhee
- District: West Ada School District
Source: IMLS. This data may not be complete. We recommend contacting the local school district to confirm school assignments for this home.
