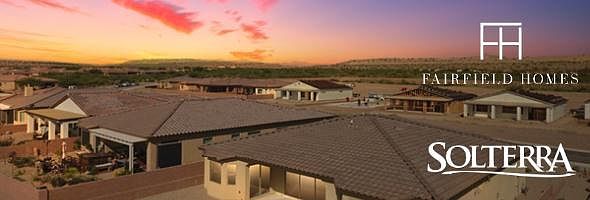Beautiful and spacious open floor plan with 2 bedrooms and 2 1/2 baths with den. This home also features a 3rd car Carriage Style Garage. Large kitchen with walk-in pantry with large island to impress your guest. 10' ceilings with 8' doors and granite countertops with SS kitchen appliances. Lot's of natural light from all the windows across the back of the home framing the Santa Rita Mountain Range. Front and Backyard Landscaping Included.
Pending
$629,771
846 N Astronomer Ln LOT 175, Green Valley, AZ 85614
2beds
1,991sqft
Single Family Residence
Built in 2025
8,276.4 Square Feet Lot
$626,100 Zestimate®
$316/sqft
$37/mo HOA
What's special
Open floor planLarge kitchenSanta rita mountain rangeLarge islandWalk-in pantryNatural lightGranite countertops
- 88 days
- on Zillow |
- 62 |
- 1 |
Zillow last checked: 7 hours ago
Listing updated: 13 hours ago
Listed by:
Bonnie Mariucci Gentile 419-360-9014,
Realty Executives Arizona Territory,
David Williamson 520-404-7681
Source: MLS of Southern Arizona,MLS#: 22511930
Travel times
Schedule tour
Select your preferred tour type — either in-person or real-time video tour — then discuss available options with the builder representative you're connected with.
Select a date
Facts & features
Interior
Bedrooms & bathrooms
- Bedrooms: 2
- Bathrooms: 3
- Full bathrooms: 2
- 1/2 bathrooms: 1
Rooms
- Room types: Den
Primary bathroom
- Features: Double Vanity, Exhaust Fan, Shower Only
Dining room
- Features: Dining Area
Kitchen
- Description: Countertops: Granite
Heating
- Forced Air
Cooling
- Central Air
Appliances
- Included: Dishwasher, Disposal, Exhaust Fan, Gas Oven, Gas Range, Microwave, Refrigerator, Water Heater: Tankless Water Heater, Appliance Color: Stainless
- Laundry: Laundry Room
Features
- Entrance Foyer, High Ceilings, Split Bedroom Plan, High Speed Internet, Smart Panel, Smart Thermostat, Great Room, Den
- Flooring: Carpet, Ceramic Tile
- Windows: Window Covering: None
- Has basement: No
- Has fireplace: No
- Fireplace features: None
Interior area
- Total structure area: 1,991
- Total interior livable area: 1,991 sqft
Property
Parking
- Total spaces: 3
- Parking features: RV Garage, Short Term RV Parking, Concrete
- Garage spaces: 3
- Has uncovered spaces: Yes
- Details: RV Parking: Short Term
Accessibility
- Accessibility features: None
Features
- Levels: One
- Stories: 1
- Patio & porch: Patio
- Exterior features: None
- Pool features: None
- Spa features: None
- Fencing: Block
- Has view: Yes
- View description: Mountain(s)
Lot
- Size: 8,276.4 Square Feet
- Dimensions: 60 x 136
- Features: North/South Exposure, Landscape - Front: Decorative Gravel, Desert Plantings, Natural Desert, Shrubs, Sprinkler/Drip, Trees, Landscape - Rear: Decorative Gravel, Desert Plantings, Low Care, Natural Desert, Shrubs, Sprinkler/Drip
Details
- Parcel number: 304790670
- Zoning: SP
- Special conditions: Standard
Construction
Type & style
- Home type: SingleFamily
- Architectural style: Ranch
- Property subtype: Single Family Residence
Materials
- Frame - Stucco
- Roof: Tile
Condition
- New Construction
- New construction: Yes
- Year built: 2025
Details
- Builder name: Fairfield Homes
Utilities & green energy
- Electric: Tep
- Gas: Natural
- Water: Public
- Utilities for property: Cable Connected, Phone Connected, Sewer Connected
Community & HOA
Community
- Features: None
- Security: Carbon Monoxide Detector(s), Prewired, Smoke Detector(s)
- Senior community: Yes
- Subdivision: Solterra
HOA
- Has HOA: Yes
- Amenities included: None
- Services included: None
- HOA fee: $37 monthly
- HOA name: Cadden Management
Location
- Region: Green Valley
Financial & listing details
- Price per square foot: $316/sqft
- Annual tax amount: $191
- Date on market: 4/27/2025
- Listing terms: Cash,Conventional,FHA,VA
- Ownership: Fee (Simple)
- Ownership type: Builder
- Road surface type: Paved
About the community
Views
Solterra homes showcase expansive windows that frame the stunning Santa Rita Mountains, bringing the outdoors in with every glance. Just steps from a $18 million-dollar Green Valley Recreation network, enjoy active adult living with premier amenities and quiet, single-loaded streets.
Named Arizona's top retirement community by Forbes in 2020, Solterra offers a median home price 30% below the national average, a cost of living 9% lower, and no state income tax on Social Security benefits.
Every home features energy-efficient design, vaulted ceilings, and luxe touches like LG appliances, Maple cabinetry, and granite slab countertops. From elegant architecture to sweeping desert vistas, Solterra offers a lifestyle of beauty and ease.
Extras Include:
Club initiation fee included with home purchase
RV garage options available on select models
Options available on certain models. Please discuss customizable floor plans and other options with our sales agents.
Source: Fairfield Homes

