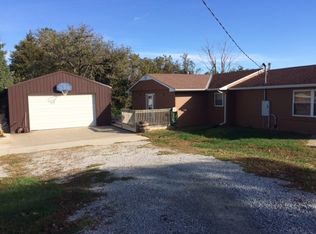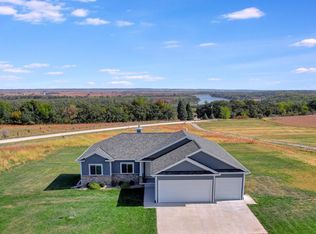Sold for $250,000
$250,000
846 N 60th Rd, Nebraska City, NE 68410
3beds
2,366sqft
Single Family Residence
Built in 1975
0.5 Acres Lot
$250,700 Zestimate®
$106/sqft
$2,156 Estimated rent
Home value
$250,700
Estimated sales range
Not available
$2,156/mo
Zestimate® history
Loading...
Owner options
Explore your selling options
What's special
Contract Pending New Improvements! Back on market financing fell through!Escape to Serenity!If you're looking for views, this is the one! Find your peaceful retreat in this stunning 3-bedroom, 2-bathroom,office space and 2-car garage walk-out basement ranch home with finished basement. Nestled on a quiet 1/2-acre lot, this haven seamlessly blends seclusion and natural beauty.Unwind and recharge amidst:Quiet and peaceful surroundings, perfect for relaxationBreathtaking views of the Missouri River from the amazing wrap-around porch, where you can soak in the natural beauty that surrounds youLush greenery and vibrant wildlifeTree-lined views and serene natural beautyEnjoy modern comforts:Open floor plan with freshly carpeted finished basementUpdated bathroomsAll new light fixtures and new garage doorsConveniently located near Plattsmouth, Offutt Air Force Base, Kimmel Orchard and Vineyard, Lied Lodge, and the Golf course!Own your private oasis today!
Zillow last checked: 8 hours ago
Listing updated: June 18, 2025 at 08:29am
Listed by:
Shelley Ekeler 402-677-8998,
Evolve Realty
Bought with:
Maureen Gygi, 20140779
Gude Home Realty, LLC
Source: GPRMLS,MLS#: 22510375
Facts & features
Interior
Bedrooms & bathrooms
- Bedrooms: 3
- Bathrooms: 2
- Full bathrooms: 1
- 3/4 bathrooms: 1
- Main level bathrooms: 1
Primary bedroom
- Level: Main
- Area: 188.49
- Dimensions: 16.11 x 11.7
Bedroom 2
- Level: Main
- Area: 152.07
- Dimensions: 13.7 x 11.1
Bedroom 3
- Level: Main
- Area: 101.15
- Dimensions: 11.9 x 8.5
Primary bathroom
- Features: Full
Dining room
- Level: Main
- Area: 132.21
- Dimensions: 11.9 x 11.11
Family room
- Level: Basement
- Area: 379.47
- Dimensions: 27.3 x 13.9
Kitchen
- Level: Main
- Area: 111.1
- Dimensions: 10.1 x 11
Living room
- Level: Main
- Area: 370.22
- Dimensions: 21.4 x 17.3
Basement
- Area: 1288
Heating
- Natural Gas, Forced Air
Cooling
- Central Air
Appliances
- Included: Range, Refrigerator, Washer, Dishwasher, Dryer, Microwave
Features
- Flooring: Vinyl, Carpet
- Basement: Partially Finished
- Number of fireplaces: 1
Interior area
- Total structure area: 2,366
- Total interior livable area: 2,366 sqft
- Finished area above ground: 1,288
- Finished area below ground: 1,078
Property
Parking
- Total spaces: 2
- Parking features: Attached
- Attached garage spaces: 2
Features
- Patio & porch: Deck
- Fencing: None
Lot
- Size: 0.50 Acres
- Dimensions: 21780
- Features: Over 1/2 up to 1 Acre
Details
- Parcel number: 003954000
Construction
Type & style
- Home type: SingleFamily
- Architectural style: Ranch
- Property subtype: Single Family Residence
Materials
- Vinyl Siding
- Foundation: Block
- Roof: Composition
Condition
- Not New and NOT a Model
- New construction: No
- Year built: 1975
Utilities & green energy
- Sewer: Septic Tank
- Water: Rural Water
Community & neighborhood
Location
- Region: Nebraska City
Other
Other facts
- Listing terms: VA Loan,FHA,Conventional,Cash,USDA Loan
- Ownership: Fee Simple
Price history
| Date | Event | Price |
|---|---|---|
| 6/16/2025 | Sold | $250,000$106/sqft |
Source: | ||
| 5/17/2025 | Pending sale | $250,000$106/sqft |
Source: | ||
| 4/22/2025 | Listed for sale | $250,000$106/sqft |
Source: | ||
| 2/25/2025 | Pending sale | $250,000$106/sqft |
Source: | ||
| 1/27/2025 | Price change | $250,000-3.8%$106/sqft |
Source: | ||
Public tax history
| Year | Property taxes | Tax assessment |
|---|---|---|
| 2024 | $1,538 -19% | $129,220 +34.2% |
| 2023 | $1,898 +19.1% | $96,300 |
| 2022 | $1,593 +1.5% | $96,300 |
Find assessor info on the county website
Neighborhood: 68410
Nearby schools
GreatSchools rating
- NANebraska City Northside Elementary SchoolGrades: PK-2Distance: 2.9 mi
- 5/10Nebraska City Middle SchoolGrades: 6-8Distance: 3.8 mi
- 1/10Nebraska City High SchoolGrades: 9-12Distance: 3.1 mi
Schools provided by the listing agent
- Elementary: Northside
- Middle: Nebraska City
- High: Nebraska City
- District: Nebraska City
Source: GPRMLS. This data may not be complete. We recommend contacting the local school district to confirm school assignments for this home.
Get pre-qualified for a loan
At Zillow Home Loans, we can pre-qualify you in as little as 5 minutes with no impact to your credit score.An equal housing lender. NMLS #10287.


