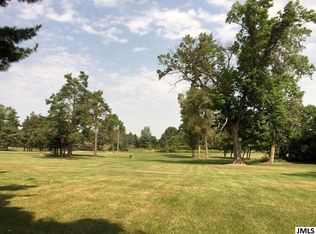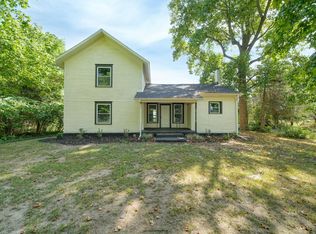Sold
$285,000
846 Morton Rd, Horton, MI 49246
3beds
2,643sqft
Single Family Residence
Built in 1979
1.49 Acres Lot
$287,800 Zestimate®
$108/sqft
$2,147 Estimated rent
Home value
$287,800
$248,000 - $337,000
$2,147/mo
Zestimate® history
Loading...
Owner options
Explore your selling options
What's special
Nestled between two of Jackson County's most beautiful Lakes- Farewell and Round -this beautiful Home offers comfort, charm and room to grow on 1.49 Acres. Enjoy the bright, spacious main floor layout with large windows and an enclosed porch, the perfect place to unwind while taking in peaceful golf course views from across the street. This home also boasts a finished basement with 1BR, 1 full bath plus a bonus room ideal for office or crafting space, and a 2nd walkout porch perfect for entertaining. The porch deck is the perfect place to relax, extra-large 3 car garage ready w/ workshop and 220 amp hookup for camper, and big yard offers tons of space for bonfires, gardening and hosting.
Zillow last checked: 8 hours ago
Listing updated: August 08, 2025 at 04:14pm
Listed by:
Amanda Breneman 517-750-8987,
eXp Realty, LLC,
Christopher Breneman 517-750-7650,
eXp Realty, LLC
Bought with:
Donald E Bayes, 6501389013
Your Premiere Properties LLC
Danielle Henning, 6501460792
Source: MichRIC,MLS#: 25015751
Facts & features
Interior
Bedrooms & bathrooms
- Bedrooms: 3
- Bathrooms: 2
- Full bathrooms: 2
- Main level bedrooms: 2
Primary bedroom
- Level: Main
- Area: 289
- Dimensions: 17.00 x 17.00
Bedroom 2
- Level: Main
- Area: 99
- Dimensions: 11.00 x 9.00
Bedroom 3
- Level: Basement
- Area: 154
- Dimensions: 14.00 x 11.00
Bonus room
- Level: Basement
- Area: 165
- Dimensions: 15.00 x 11.00
Kitchen
- Level: Main
- Area: 204
- Dimensions: 17.00 x 12.00
Living room
- Level: Main
- Area: 437
- Dimensions: 23.00 x 19.00
Other
- Description: MudRoom off Kitchen
- Level: Main
- Area: 88
- Dimensions: 11.00 x 8.00
Heating
- Baseboard, Hot Water
Cooling
- Central Air
Appliances
- Included: Dishwasher, Dryer, Refrigerator, Washer, Water Softener Owned
- Laundry: Gas Dryer Hookup
Features
- Eat-in Kitchen
- Flooring: Carpet
- Windows: Screens, Insulated Windows, Bay/Bow
- Basement: Full,Walk-Out Access
- Has fireplace: No
Interior area
- Total structure area: 1,443
- Total interior livable area: 2,643 sqft
- Finished area below ground: 1,200
Property
Parking
- Total spaces: 3
- Parking features: Garage Door Opener, Detached
- Garage spaces: 3
Features
- Stories: 1
- Patio & porch: Scrn Porch
Lot
- Size: 1.49 Acres
- Dimensions: 188 x 396 x 152 x 384
- Features: Corner Lot, Ground Cover, Shrubs/Hedges
Details
- Parcel number: 000183030100108
- Zoning description: RS-1
Construction
Type & style
- Home type: SingleFamily
- Architectural style: Ranch
- Property subtype: Single Family Residence
Materials
- Vinyl Siding
- Roof: Shingle
Condition
- New construction: No
- Year built: 1979
Utilities & green energy
- Sewer: Public Sewer
- Water: Well
- Utilities for property: Phone Connected, Natural Gas Connected, Cable Connected
Community & neighborhood
Location
- Region: Horton
- Subdivision: RLV-Round Lake View
Other
Other facts
- Listing terms: Cash,Conventional
- Road surface type: Paved
Price history
| Date | Event | Price |
|---|---|---|
| 8/8/2025 | Sold | $285,000$108/sqft |
Source: | ||
| 6/6/2025 | Contingent | $285,000$108/sqft |
Source: | ||
| 5/12/2025 | Listed for sale | $285,000$108/sqft |
Source: | ||
| 4/23/2025 | Contingent | $285,000$108/sqft |
Source: | ||
| 4/18/2025 | Listed for sale | $285,000+137.5%$108/sqft |
Source: | ||
Public tax history
| Year | Property taxes | Tax assessment |
|---|---|---|
| 2025 | -- | $127,200 -2.8% |
| 2024 | -- | $130,800 +13.7% |
| 2021 | $2,105 +16.5% | $115,000 -1.7% |
Find assessor info on the county website
Neighborhood: 49246
Nearby schools
GreatSchools rating
- 4/10Hanover-Horton Elementary SchoolGrades: PK-5Distance: 3.7 mi
- 5/10Hanover-Horton Middle SchoolGrades: 6-8Distance: 2.7 mi
- 6/10Hanover-Horton High SchoolGrades: 9-12Distance: 2.7 mi

Get pre-qualified for a loan
At Zillow Home Loans, we can pre-qualify you in as little as 5 minutes with no impact to your credit score.An equal housing lender. NMLS #10287.

