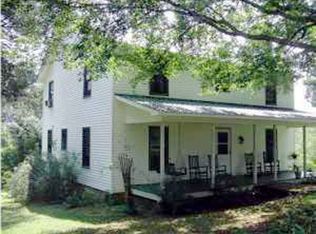** Note Price Reduction and changes in offering*** This extraordinary ''Ridge and River Lodge'' is located in the most choice building site which offers the best setting for views, river access, and privacy. At the end of Lockhart Rd, the quarter-mile driveway winds along the pastoral Sequatchie River bottom where approximately 2.5 acres is cleared for pasture, recreation, gardening or airplane landing strip! The Sequatchie River fronts this property for approx. 800 feet and is perfect for a variety of recreational uses.
This property is off market, which means it's not currently listed for sale or rent on Zillow. This may be different from what's available on other websites or public sources.
