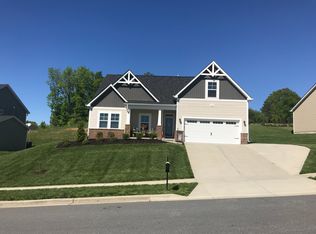Welcome home! This meticulously maintained 4 bedroom, 3 bathroom home is one you will not want to miss out on! This home boasts of a spacious, open concept first main floor perfect for entertaining! The kitchen boasts of beautiful granite countertops, stainless steel appliances and gorgeous backsplash! The master bedroom is a true oasis with a beautiful, spacious master bathroom and master closet! The master bathroom has a garden tub and a fully tiled in master shower. The upstairs provides a private bedroom that can also be used as a bonus room with a full bathroom! Sit outside in the NEWLY covered back porch to enjoy the outdoors! NEW fresh paint throughout the home! This is a sought after, quiet community that is within minutes to major thoroughfares! A must see!
This property is off market, which means it's not currently listed for sale or rent on Zillow. This may be different from what's available on other websites or public sources.
