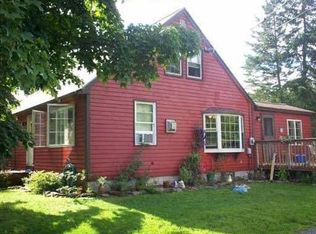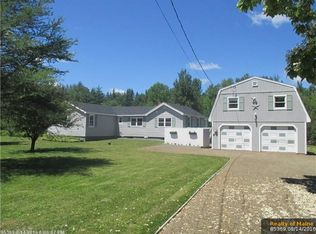Closed
$390,000
846 Kennebec Road, Hampden, ME 04444
3beds
1,444sqft
Single Family Residence
Built in 1974
30 Acres Lot
$435,100 Zestimate®
$270/sqft
$2,146 Estimated rent
Home value
$435,100
$409,000 - $466,000
$2,146/mo
Zestimate® history
Loading...
Owner options
Explore your selling options
What's special
If you have always dreamt of a log home in the woods, then this is the one you have been waiting for. Beautifully remodeled and updated 3 BR, 2 full bath home on 30 acres! in desirable Hampden. You will be at home as soon as you walk in and feel the warmth of the open space, sky high cathedral ceiling with skylights and the cozy gas stone fireplace. The living room is open to the remodeled kitchen with island. Add a nice sized dining room or use as a second living area with stain glass window and rich wainscotting. Two nice sized first floor bedrooms and full bath and separate laundry room. Then up the stairs to an open loft which is a great sitting area, office, guest space. The oversized primary bedroom on the second floor has a full bath and plenty of sitting room. The floor plan utilizes the space well and it feels so much larger than the square footage. Relax on your front porch and enjoy the quiet and landscaped front yard. Plenty of room to explore on your own 30 acres. The detached 2-car garage has plenty to room for toys and a workbench too! Popular Hampden School district.
This is definitely the way life should be!
Zillow last checked: 8 hours ago
Listing updated: January 16, 2025 at 07:07pm
Listed by:
Better Homes & Gardens Real Estate/The Masiello Group lindagardiner@masiello.com
Bought with:
Better Homes & Gardens Real Estate/The Masiello Group
Source: Maine Listings,MLS#: 1578825
Facts & features
Interior
Bedrooms & bathrooms
- Bedrooms: 3
- Bathrooms: 2
- Full bathrooms: 2
Primary bedroom
- Features: Closet, Full Bath
- Level: Second
- Area: 357 Square Feet
- Dimensions: 17 x 21
Bedroom 2
- Features: Closet
- Level: First
- Area: 143 Square Feet
- Dimensions: 11 x 13
Bedroom 3
- Features: Closet
- Level: First
- Area: 154 Square Feet
- Dimensions: 11 x 14
Dining room
- Features: Formal
- Level: First
- Area: 187 Square Feet
- Dimensions: 17 x 11
Kitchen
- Features: Kitchen Island
- Level: First
Laundry
- Level: First
- Area: 50 Square Feet
- Dimensions: 10 x 5
Living room
- Features: Cathedral Ceiling(s), Gas Fireplace, Skylight
- Level: First
- Area: 210 Square Feet
- Dimensions: 15 x 14
Loft
- Features: Skylight, Storage
- Level: Second
Heating
- Heat Pump, Other
Cooling
- Heat Pump
Appliances
- Included: Dishwasher, Dryer, Electric Range, Refrigerator, Washer
Features
- 1st Floor Bedroom, Bathtub, Pantry, Storage, Primary Bedroom w/Bath
- Flooring: Laminate, Vinyl, Wood
- Doors: Storm Door(s)
- Windows: Double Pane Windows
- Basement: Bulkhead,Interior Entry,Full,Unfinished
- Number of fireplaces: 1
Interior area
- Total structure area: 1,444
- Total interior livable area: 1,444 sqft
- Finished area above ground: 1,444
- Finished area below ground: 0
Property
Parking
- Total spaces: 2
- Parking features: Gravel, 11 - 20 Spaces, On Site, Garage Door Opener, Detached
- Garage spaces: 2
Features
- Patio & porch: Porch
- Has view: Yes
- View description: Trees/Woods
Lot
- Size: 30 Acres
- Features: Near Town, Rural, Wooded
Details
- Parcel number: HAMNM02B0L051
- Zoning: Rural
- Other equipment: Cable, Internet Access Available
Construction
Type & style
- Home type: SingleFamily
- Architectural style: Cape Cod,Cottage
- Property subtype: Single Family Residence
Materials
- Log, Log Siding, Wood Siding
- Foundation: Block
- Roof: Shingle
Condition
- Year built: 1974
Utilities & green energy
- Electric: Circuit Breakers
- Sewer: Private Sewer
- Water: Private, Well
Community & neighborhood
Location
- Region: Hampden
Other
Other facts
- Road surface type: Paved
Price history
| Date | Event | Price |
|---|---|---|
| 2/23/2024 | Sold | $390,000+1.3%$270/sqft |
Source: | ||
| 12/18/2023 | Pending sale | $384,900$267/sqft |
Source: | ||
| 12/7/2023 | Listed for sale | $384,900+54%$267/sqft |
Source: | ||
| 9/8/2020 | Sold | $250,000+0.6%$173/sqft |
Source: | ||
| 7/6/2020 | Price change | $248,500-2.5%$172/sqft |
Source: Pro Realty #1457574 Report a problem | ||
Public tax history
| Year | Property taxes | Tax assessment |
|---|---|---|
| 2024 | $4,456 -0.8% | $284,700 +22% |
| 2023 | $4,493 +12.1% | $233,400 +20.6% |
| 2022 | $4,008 | $193,600 |
Find assessor info on the county website
Neighborhood: 04444
Nearby schools
GreatSchools rating
- NAEarl C Mcgraw SchoolGrades: K-2Distance: 4 mi
- 10/10Reeds Brook Middle SchoolGrades: 6-8Distance: 3.9 mi
- 7/10Hampden AcademyGrades: 9-12Distance: 4.1 mi
Get pre-qualified for a loan
At Zillow Home Loans, we can pre-qualify you in as little as 5 minutes with no impact to your credit score.An equal housing lender. NMLS #10287.

