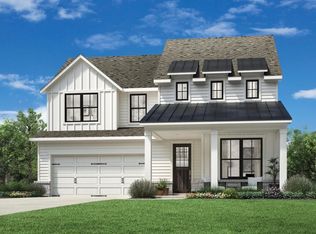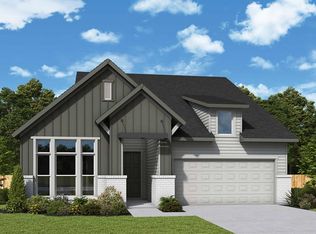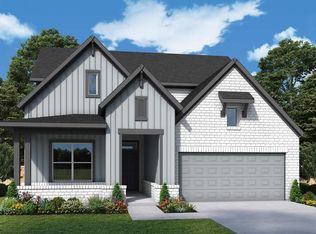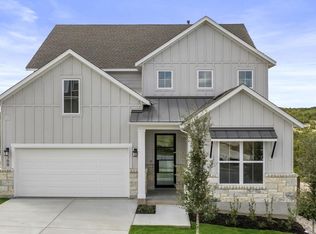846 Iron Willow Loop, Dripping Springs, TX 78620: This stunning farmhouse-design new construction home for sale in Dripping Springs offers a beautiful blend of Hill Country exterior and contemporary interior. Relax in your spacious downstairs Owner's suite, admire your vaulted ceilings, and entertain family and friends in your gorgeous Kitchen, complete with stainless steel GE appliances and island that is perfect for entertaining. The Bluebonnet has a private study downstairs with French doors! The large upstairs retreat is the perfect place for games and this stunning neighborhood offers the beauty of a classic with modern amenities and style. Come check out the view to unwind and relax on the covered patio overlooking the greenbelt. Contact David Weekley Homes at Headwaters to schedule your tour of this new home for sale in Dripping Springs, Texas!
This property is off market, which means it's not currently listed for sale or rent on Zillow. This may be different from what's available on other websites or public sources.



