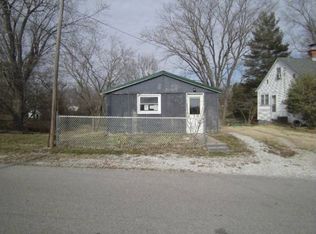Sold for $194,900 on 03/07/25
$194,900
846 Highland Avenue, Corydon, IN 47112
3beds
1,252sqft
Single Family Residence
Built in 1945
0.43 Acres Lot
$199,000 Zestimate®
$156/sqft
$1,299 Estimated rent
Home value
$199,000
Estimated sales range
Not available
$1,299/mo
Zestimate® history
Loading...
Owner options
Explore your selling options
What's special
Looking for a "Move-In Ready" home? This cute 3 bed (possibly could be 4) completely remodeled from head-to-toe home in Beautiful Historic Corydon is just waiting for its new owner! This home is complete with all the new upgrades from New Flooring, Paint, Stainless Steel Appliances, New Roof and Front Door. The bathroom is totally remodeled with tile flooring and bathtub. New Exterior Paint and Gutters. New Vapor Barrier and Spray Foam in Crawl Space. A Brand New Mini Split for Heating/Cooling installed on the 2nd floor. Did I mention the kitchen has all new cabinets and Granite counter tops? Updated Electrical and Plumbing in home also. The huge deck out back is perfect for entertaining, BBQs and spending time with guests and friends. The room off of the kitchen would be great for an office, playroom or a small family room. The upstairs has lots of room for an extra bedroom (no door) or endless possibilities. Schedule your showing today. Agent is related to seller.
Zillow last checked: 8 hours ago
Listing updated: March 07, 2025 at 09:30am
Listed by:
Jeremy L Ward,
Ward Realty Services,
Susan D Vannis,
Ward Realty Services
Bought with:
Cathy Jackson, RB22000113
Schuler Bauer Real Estate Services ERA Powered (N
Source: SIRA,MLS#: 202505692 Originating MLS: Southern Indiana REALTORS Association
Originating MLS: Southern Indiana REALTORS Association
Facts & features
Interior
Bedrooms & bathrooms
- Bedrooms: 3
- Bathrooms: 1
- Full bathrooms: 1
Primary bedroom
- Description: New Flooring,Flooring: Luxury Vinyl,Luxury VinylPlank
- Level: First
- Dimensions: 12.6 x 10.10
Bedroom
- Description: New Flooring,Flooring: Luxury Vinyl,Luxury VinylPlank
- Level: First
- Dimensions: 10.5 x 12.3
Bedroom
- Description: New Flooring,Flooring: Carpet
- Level: Second
- Dimensions: 13.4 x 13.4
Other
- Description: New Flooring,Flooring: Tile
- Level: First
Kitchen
- Description: New Flooring,Flooring: Luxury Vinyl,Luxury VinylPlank
- Level: First
- Dimensions: 13.6 x 12.9
Living room
- Description: New Flooring,Flooring: Luxury Vinyl,Luxury VinylPlank
- Level: First
- Dimensions: 13.3 x 12.3
Office
- Description: Sunroom; New Flooring,Flooring: Luxury Vinyl,Luxury VinylPlank
- Level: First
- Dimensions: 7.10 x 11
Other
- Description: Bonus Rm; New Flooring,Flooring: Carpet
- Level: Second
- Dimensions: 13.3 x 13.5
Other
- Description: Laundry Rm; New Flooring,Flooring: Tile
- Level: First
- Dimensions: 4.11 x 5.3
Heating
- Forced Air, Heat Pump
Cooling
- Heat Pump
Appliances
- Included: Dishwasher, Microwave, Oven, Range, Refrigerator
- Laundry: Main Level, Laundry Room
Features
- Bookcases, Eat-in Kitchen, Main Level Primary, Mud Room, Utility Room
- Windows: Thermal Windows
- Basement: Unfinished,Crawl Space
- Has fireplace: No
- Fireplace features: None
Interior area
- Total structure area: 848
- Total interior livable area: 1,252 sqft
- Finished area above ground: 847
- Finished area below ground: 0
Property
Parking
- Parking features: No Garage
- Details: Off Street
Features
- Levels: One and One Half
- Stories: 1
- Patio & porch: Covered, Deck, Porch
- Exterior features: Deck, Porch
Lot
- Size: 0.43 Acres
- Features: Additional Land Available, Dead End, Garden
Details
- Additional parcels included: 311031428005000008
- Parcel number: 311031428004000008
- Zoning: Residential
- Zoning description: Residential
Construction
Type & style
- Home type: SingleFamily
- Architectural style: One and One Half Story
- Property subtype: Single Family Residence
Materials
- Hardboard
- Foundation: Crawlspace, Cellar
- Roof: Shingle
Condition
- Resale
- New construction: No
- Year built: 1945
Utilities & green energy
- Sewer: Public Sewer
- Water: Connected, Public
Community & neighborhood
Location
- Region: Corydon
Other
Other facts
- Listing terms: Cash,Conventional,FHA,USDA Loan,VA Loan
- Road surface type: Paved
Price history
| Date | Event | Price |
|---|---|---|
| 3/7/2025 | Sold | $194,900+2.6%$156/sqft |
Source: | ||
| 2/7/2025 | Listed for sale | $189,900+1610.8%$152/sqft |
Source: | ||
| 10/26/2012 | Sold | $11,100-49.5%$9/sqft |
Source: | ||
| 10/5/2012 | Price change | $22,000-24.1%$18/sqft |
Source: Coldwell Banker McMahan Co. #201204396 | ||
| 6/13/2012 | Price change | $29,000-14.7%$23/sqft |
Source: Coldwell Banker McMahan Co. #201202051 | ||
Public tax history
| Year | Property taxes | Tax assessment |
|---|---|---|
| 2024 | $1,636 +14% | $108,500 +17.3% |
| 2023 | $1,435 +1.3% | $92,500 +15.8% |
| 2022 | $1,417 +4.4% | $79,900 +8.1% |
Find assessor info on the county website
Neighborhood: 47112
Nearby schools
GreatSchools rating
- 6/10Corydon Elementary SchoolGrades: PK-3Distance: 0.5 mi
- 8/10Corydon Central Jr High SchoolGrades: 7-8Distance: 0.7 mi
- 6/10Corydon Central High SchoolGrades: 9-12Distance: 0.7 mi

Get pre-qualified for a loan
At Zillow Home Loans, we can pre-qualify you in as little as 5 minutes with no impact to your credit score.An equal housing lender. NMLS #10287.
