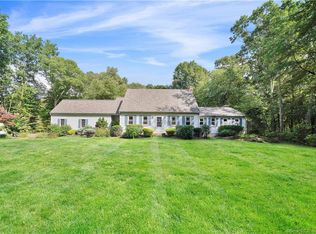Sold for $485,000
$485,000
846 Grant Hill Road, Coventry, CT 06238
3beds
2,141sqft
Single Family Residence
Built in 1988
1.78 Acres Lot
$536,300 Zestimate®
$227/sqft
$3,505 Estimated rent
Home value
$536,300
$509,000 - $563,000
$3,505/mo
Zestimate® history
Loading...
Owner options
Explore your selling options
What's special
Stunning home with top shelf updates that include a gorgeous gourmet kitchen! Custom cabinetry, quartz counters, massive island with breakfast bar with a walnut top. The kitchen opens to the current dining room that could be used as a family room. There is plenty of dining space in the area close to the deck sliders. As you enter through the foyer you notice the high ceilings and natural light. The sunken living room is breathtaking with the cathedral ceiling, fieldstone fireplace and balcony above. The primary bedroom suite offers another cathedral ceiling, hickory wood floors, skylight, ceiling fan, full bath, walk-in closet and exterior balcony overlooking the private backyard. The bathrooms have been updated in the last few years. The first floor laundry is conveniently located as you come into the house from the 2 car garage. Its a great lot for privacy and planting a garden with the extra storage of a garden shed. This home sits comfortably off the road for added privacy. Easy commute to Hartford, Massachusetts and UConn! a short ride to the lake, restaurants and stores. Request a showing and fall in love!
Zillow last checked: 8 hours ago
Listing updated: December 27, 2023 at 11:47am
Listed by:
Rick J. Loranger 860-933-8565,
Coldwell Banker Realty 860-739-6277
Bought with:
Cheryl Vitale, RES.0703410
Berkshire Hathaway NE Prop.
Source: Smart MLS,MLS#: 170607210
Facts & features
Interior
Bedrooms & bathrooms
- Bedrooms: 3
- Bathrooms: 3
- Full bathrooms: 2
- 1/2 bathrooms: 1
Primary bedroom
- Features: Skylight, Cathedral Ceiling(s), Balcony/Deck, Full Bath, Walk-In Closet(s), Hardwood Floor
- Level: Upper
- Area: 266 Square Feet
- Dimensions: 14 x 19
Bedroom
- Level: Upper
- Area: 99 Square Feet
- Dimensions: 9 x 11
Bedroom
- Level: Upper
- Area: 99 Square Feet
- Dimensions: 9 x 11
Primary bathroom
- Features: Remodeled
- Level: Upper
Bathroom
- Features: Remodeled
- Level: Main
Dining room
- Features: Ceiling Fan(s), Hardwood Floor
- Level: Main
- Area: 143 Square Feet
- Dimensions: 11 x 13
Kitchen
- Features: Remodeled, Breakfast Bar, Quartz Counters, Dining Area, Kitchen Island, Hardwood Floor
- Level: Main
- Area: 228 Square Feet
- Dimensions: 12 x 19
Living room
- Features: Bay/Bow Window, Skylight, Cathedral Ceiling(s), Fireplace, Sunken, Hardwood Floor
- Level: Main
- Area: 238 Square Feet
- Dimensions: 14 x 17
Office
- Level: Main
- Area: 110 Square Feet
- Dimensions: 10 x 11
Rec play room
- Features: Balcony/Deck, Ceiling Fan(s), Wall/Wall Carpet
- Level: Upper
- Area: 120 Square Feet
- Dimensions: 10 x 12
Heating
- Forced Air, Propane
Cooling
- Ceiling Fan(s), Central Air
Appliances
- Included: Cooktop, Oven, Microwave, Refrigerator, Dishwasher, Washer, Dryer, Electric Water Heater
- Laundry: Main Level
Features
- Wired for Data, Open Floorplan, Entrance Foyer, Smart Thermostat
- Windows: Thermopane Windows
- Basement: Full
- Attic: Access Via Hatch
- Number of fireplaces: 1
Interior area
- Total structure area: 2,141
- Total interior livable area: 2,141 sqft
- Finished area above ground: 2,141
- Finished area below ground: 0
Property
Parking
- Total spaces: 7
- Parking features: Attached, Garage Door Opener, Private, Driveway
- Attached garage spaces: 2
- Has uncovered spaces: Yes
Features
- Patio & porch: Deck, Porch
- Exterior features: Balcony
Lot
- Size: 1.78 Acres
- Features: Secluded, Level, Landscaped
Details
- Additional structures: Shed(s)
- Parcel number: 1607762
- Zoning: GR80
Construction
Type & style
- Home type: SingleFamily
- Architectural style: Contemporary
- Property subtype: Single Family Residence
Materials
- Wood Siding
- Foundation: Concrete Perimeter
- Roof: Asphalt
Condition
- New construction: No
- Year built: 1988
Utilities & green energy
- Sewer: Septic Tank
- Water: Well
Green energy
- Energy efficient items: Thermostat, Windows
Community & neighborhood
Community
- Community features: Basketball Court, Golf, Lake, Park
Location
- Region: Coventry
- Subdivision: Coventry
Price history
| Date | Event | Price |
|---|---|---|
| 12/27/2023 | Sold | $485,000+9%$227/sqft |
Source: | ||
| 12/4/2023 | Pending sale | $444,900$208/sqft |
Source: | ||
| 11/7/2023 | Contingent | $444,900$208/sqft |
Source: | ||
| 11/1/2023 | Listed for sale | $444,900+33.8%$208/sqft |
Source: | ||
| 10/31/2017 | Sold | $332,500-2.2%$155/sqft |
Source: | ||
Public tax history
| Year | Property taxes | Tax assessment |
|---|---|---|
| 2025 | $5,761 | $181,500 |
| 2024 | $5,761 | $181,500 |
| 2023 | $5,761 +1.9% | $181,500 |
Find assessor info on the county website
Neighborhood: 06238
Nearby schools
GreatSchools rating
- NACoventry Grammar SchoolGrades: K-2Distance: 1.9 mi
- 7/10Capt. Nathan Hale SchoolGrades: 6-8Distance: 4.3 mi
- 9/10Coventry High SchoolGrades: 9-12Distance: 4.3 mi
Schools provided by the listing agent
- Middle: Nathan Hale,Robertson
- High: Coventry
Source: Smart MLS. This data may not be complete. We recommend contacting the local school district to confirm school assignments for this home.

Get pre-qualified for a loan
At Zillow Home Loans, we can pre-qualify you in as little as 5 minutes with no impact to your credit score.An equal housing lender. NMLS #10287.
