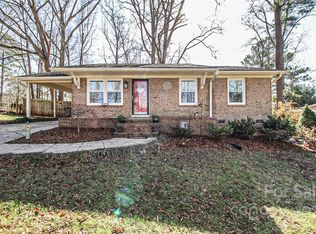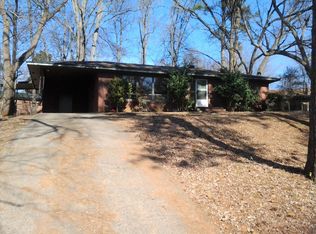Closed
$308,000
846 Gist Rd, Rock Hill, SC 29732
3beds
1,623sqft
Single Family Residence
Built in 1960
0.23 Acres Lot
$307,600 Zestimate®
$190/sqft
$1,881 Estimated rent
Home value
$307,600
$292,000 - $323,000
$1,881/mo
Zestimate® history
Loading...
Owner options
Explore your selling options
What's special
Welcome to this beautiful Rock Hill home filled with charm and comfort. The main level features fresh paint, vaulted ceilings with wood beams, and a cozy fireplace. The open kitchen flows into bright living and dining areas with rich hardwood floors. The primary suite includes a sitting area perfect for an office or retreat. Two additional bedrooms, one with an en-suite, offer great flexibility. Enjoy the newly landscaped, seeded backyard with a large deck for relaxing or entertaining.
Zillow last checked: 8 hours ago
Listing updated: August 19, 2025 at 09:17am
Listing Provided by:
Cecilia Diaz Allen ceciliaallen@kw.com,
Keller Williams Ballantyne Area,
Abigail Wilson,
Keller Williams Ballantyne Area
Bought with:
Saige Maxwell
Saige Real Estate
Source: Canopy MLS as distributed by MLS GRID,MLS#: 4279901
Facts & features
Interior
Bedrooms & bathrooms
- Bedrooms: 3
- Bathrooms: 2
- Full bathrooms: 2
- Main level bedrooms: 3
Primary bedroom
- Level: Main
Bedroom s
- Level: Main
Bathroom full
- Level: Main
Dining room
- Level: Main
Kitchen
- Level: Main
Heating
- Baseboard, Central
Cooling
- Ceiling Fan(s), Central Air
Appliances
- Included: Convection Oven, Dishwasher, Dryer, Electric Cooktop, Electric Range, Freezer, Microwave, Oven, Plumbed For Ice Maker, Refrigerator, Self Cleaning Oven, Washer
- Laundry: In Kitchen, Inside
Features
- Flooring: Vinyl, Wood
- Doors: Insulated Door(s)
- Windows: Insulated Windows
- Has basement: No
- Fireplace features: Living Room, Wood Burning
Interior area
- Total structure area: 1,623
- Total interior livable area: 1,623 sqft
- Finished area above ground: 1,623
- Finished area below ground: 0
Property
Parking
- Total spaces: 2
- Parking features: Driveway
- Uncovered spaces: 2
Features
- Levels: Multi/Split
- Patio & porch: Deck
- Fencing: Back Yard,Wood
Lot
- Size: 0.23 Acres
- Features: Cleared, Private, Sloped
Details
- Parcel number: 5970102031
- Zoning: SF-5
- Special conditions: Standard
Construction
Type & style
- Home type: SingleFamily
- Property subtype: Single Family Residence
Materials
- Brick Partial, Wood
- Foundation: Crawl Space
- Roof: Shingle
Condition
- New construction: No
- Year built: 1960
Utilities & green energy
- Sewer: Public Sewer
- Water: City
Community & neighborhood
Security
- Security features: Carbon Monoxide Detector(s), Smoke Detector(s)
Location
- Region: Rock Hill
- Subdivision: Westover
Other
Other facts
- Road surface type: Concrete, Paved
Price history
| Date | Event | Price |
|---|---|---|
| 8/18/2025 | Sold | $308,000+2.7%$190/sqft |
Source: | ||
| 7/14/2025 | Listed for sale | $300,000-2.9%$185/sqft |
Source: | ||
| 7/7/2025 | Listing removed | $309,000$190/sqft |
Source: | ||
| 6/14/2025 | Price change | $309,000-1.9%$190/sqft |
Source: | ||
| 4/29/2025 | Price change | $315,000-3.1%$194/sqft |
Source: | ||
Public tax history
| Year | Property taxes | Tax assessment |
|---|---|---|
| 2025 | -- | $17,532 +59.9% |
| 2024 | $2,405 +277.1% | $10,961 +123.7% |
| 2023 | $638 -0.7% | $4,899 |
Find assessor info on the county website
Neighborhood: 29732
Nearby schools
GreatSchools rating
- NAFinley Road Elementary SchoolGrades: PK-5Distance: 0.3 mi
- 5/10Dutchman Creek Middle SchoolGrades: 6-8Distance: 5.1 mi
- 6/10Northwestern High SchoolGrades: 9-12Distance: 2 mi
Get a cash offer in 3 minutes
Find out how much your home could sell for in as little as 3 minutes with a no-obligation cash offer.
Estimated market value
$307,600

