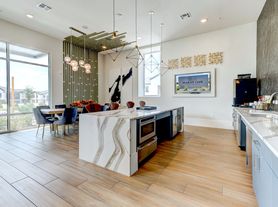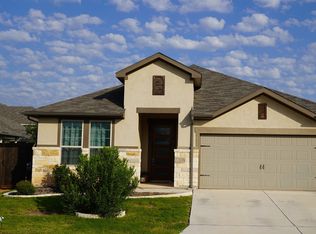Located in the prestigious gated community of Bent Tree, this elegant 4-bedroom, 3 full and 2 half-bath home offers over 4,000 sq ft of refined living space. Highlights include a grand two-story foyer, multiple living areas, a formal dining room, and a private study with French doors. The gourmet kitchen features granite countertops, custom cabinetry, premium stainless appliances, a gas cooktop, and a large island with bar seating, opening to a spacious living room with a stone fireplace and greenbelt views. The downstairs primary suite offers a peaceful retreat with a sitting area, spa-like bath, and custom walk-in closet. A multi-level deck overlooks beautifully landscaped grounds, and additional features include a 3-car garage, dual-zoned HVAC, water softener, security and intercom systems, and a full-yard sprinkler system. Do not miss out on this beauty, schedule your showing today!
House for rent
$4,500/mo
846 Fawnway, San Antonio, TX 78260
4beds
4,335sqft
Price may not include required fees and charges.
Singlefamily
Available now
Cats, dogs OK
Ceiling fan
Dryer connection laundry
Attached garage parking
Natural gas, central, fireplace
What's special
- 13 days |
- -- |
- -- |
Travel times
Zillow can help you save for your dream home
With a 6% savings match, a first-time homebuyer savings account is designed to help you reach your down payment goals faster.
Offer exclusive to Foyer+; Terms apply. Details on landing page.
Facts & features
Interior
Bedrooms & bathrooms
- Bedrooms: 4
- Bathrooms: 5
- Full bathrooms: 3
- 1/2 bathrooms: 2
Rooms
- Room types: Dining Room
Heating
- Natural Gas, Central, Fireplace
Cooling
- Ceiling Fan
Appliances
- Included: Disposal, Microwave, Oven, Stove
- Laundry: Dryer Connection, Hookups, Lower Level, Washer Hookup
Features
- Breakfast Bar, Ceiling Fan(s), Chandelier, Eat-in Kitchen, Game Room, Kitchen Island, Separate Dining Room, Study/Library, Two Eating Areas, Two Living Area, Walk In Closet, Walk-In Pantry
- Flooring: Carpet, Wood
- Has fireplace: Yes
Interior area
- Total interior livable area: 4,335 sqft
Property
Parking
- Parking features: Attached
- Has attached garage: Yes
- Details: Contact manager
Features
- Stories: 2
- Exterior features: Contact manager
Details
- Parcel number: 737611
Construction
Type & style
- Home type: SingleFamily
- Property subtype: SingleFamily
Materials
- Roof: Composition
Condition
- Year built: 2005
Community & HOA
Community
- Features: Tennis Court(s)
HOA
- Amenities included: Tennis Court(s)
Location
- Region: San Antonio
Financial & listing details
- Lease term: Max # of Months (36),Min # of Months (12)
Price history
| Date | Event | Price |
|---|---|---|
| 10/15/2025 | Listing removed | $849,000$196/sqft |
Source: | ||
| 10/14/2025 | Listed for rent | $4,500$1/sqft |
Source: LERA MLS #1915488 | ||
| 9/23/2025 | Price change | $849,000-3%$196/sqft |
Source: | ||
| 7/28/2025 | Price change | $875,000-5.4%$202/sqft |
Source: | ||
| 7/16/2025 | Price change | $925,000-2.6%$213/sqft |
Source: | ||

