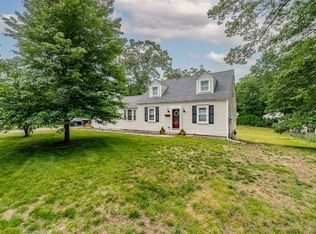Sold for $365,000
$365,000
846 E Mountain Rd, Westfield, MA 01085
3beds
1,122sqft
Single Family Residence
Built in 1948
0.51 Acres Lot
$365,800 Zestimate®
$325/sqft
$2,392 Estimated rent
Home value
$365,800
$348,000 - $384,000
$2,392/mo
Zestimate® history
Loading...
Owner options
Explore your selling options
What's special
You'll be Impressed by this tastefully updated 3-bedroom Ranch found in a wonderful location set on over ½ acre complete with a 2-car garage. This outstanding Ranch is ideal if you are downsizing, just starting off & a great condo alternative. Boasting Many Recent Quality improvements APO include: 2017 Architectural Roof, Vinyl Siding, Gutters, Top of the line Buderus Boiler, a New Septic System, kitchen flooring, tiled shower, & replacement windows. You'll discover a large sun-filled living rm w/a cozy fireplace w/hardwood floors leads to an inviting dining rm is perfect for gatherings opens to the updated kitchen w/stainless appliances w/charming dining bar flows into the sunken family room boasting a vaulted ceiling and access to expansive deck overlooks the large backyard. There are 3 generous bedrooms w/great closet space & an updated full bath w/tile surround. A real bonus is the partially finished basement offers a game room, bar area, & lots of storage. Your Search is Over!
Zillow last checked: 8 hours ago
Listing updated: January 21, 2026 at 10:13am
Listed by:
Kelley & Katzer Team 413-209-9933,
Kelley & Katzer Real Estate, LLC 413-209-9933
Bought with:
Patriot Living Group
Lock and Key Realty Inc.
Source: MLS PIN,MLS#: 73457010
Facts & features
Interior
Bedrooms & bathrooms
- Bedrooms: 3
- Bathrooms: 1
- Full bathrooms: 1
Primary bedroom
- Features: Closet, Flooring - Hardwood, Flooring - Wood
- Level: First
- Area: 121
- Dimensions: 11 x 11
Bedroom 2
- Features: Ceiling Fan(s), Closet, Flooring - Hardwood, Flooring - Wood
- Level: First
- Area: 117
- Dimensions: 13 x 9
Bedroom 3
- Features: Closet, Flooring - Hardwood, Flooring - Wood
- Level: First
- Area: 99
- Dimensions: 9 x 11
Primary bathroom
- Features: No
Bathroom 1
- Features: Bathroom - Full, Bathroom - Tiled With Tub & Shower, Flooring - Stone/Ceramic Tile, Remodeled, Wainscoting, Crown Molding
- Level: First
- Area: 35
- Dimensions: 5 x 7
Dining room
- Features: Flooring - Hardwood, Flooring - Wood, Open Floorplan
- Level: First
- Area: 40
- Dimensions: 5 x 8
Family room
- Features: Vaulted Ceiling(s), Closet, Flooring - Laminate, French Doors, Exterior Access, Sunken
- Level: First
- Area: 153
- Dimensions: 17 x 9
Kitchen
- Features: Flooring - Stone/Ceramic Tile, Kitchen Island, Open Floorplan, Stainless Steel Appliances
- Level: First
- Area: 112
- Dimensions: 14 x 8
Living room
- Features: Flooring - Hardwood, Flooring - Wood, Open Floorplan, Recessed Lighting
- Level: First
- Area: 225
- Dimensions: 15 x 15
Heating
- Baseboard, Oil
Cooling
- None
Appliances
- Included: Electric Water Heater, Water Heater, Range, Dishwasher, Microwave, Refrigerator
- Laundry: Electric Dryer Hookup, Washer Hookup, In Basement
Features
- Closet, Recessed Lighting, Entrance Foyer, Game Room
- Flooring: Wood, Tile, Laminate, Hardwood, Flooring - Hardwood, Flooring - Wood, Flooring - Stone/Ceramic Tile
- Doors: Insulated Doors
- Windows: Insulated Windows
- Basement: Full,Partially Finished,Interior Entry,Bulkhead
- Number of fireplaces: 1
- Fireplace features: Living Room
Interior area
- Total structure area: 1,122
- Total interior livable area: 1,122 sqft
- Finished area above ground: 1,122
- Finished area below ground: 672
Property
Parking
- Total spaces: 6
- Parking features: Attached, Garage Door Opener, Paved Drive, Paved
- Attached garage spaces: 2
- Uncovered spaces: 4
Features
- Patio & porch: Deck
- Exterior features: Deck, Rain Gutters
Lot
- Size: 0.51 Acres
Details
- Parcel number: M:259 L:34,2643970
- Zoning: RR
Construction
Type & style
- Home type: SingleFamily
- Architectural style: Ranch
- Property subtype: Single Family Residence
Materials
- Frame
- Foundation: Block
- Roof: Shingle
Condition
- Remodeled
- Year built: 1948
Utilities & green energy
- Electric: Circuit Breakers
- Sewer: Private Sewer
- Water: Public
- Utilities for property: for Electric Range, for Electric Dryer, Washer Hookup
Green energy
- Energy efficient items: Thermostat
Community & neighborhood
Community
- Community features: Public Transportation, Shopping, Pool, Tennis Court(s), Park, Walk/Jog Trails, Stable(s), Golf, Medical Facility, Laundromat, Conservation Area, Highway Access, House of Worship, Private School, Public School, University
Location
- Region: Westfield
Other
Other facts
- Road surface type: Paved
Price history
| Date | Event | Price |
|---|---|---|
| 1/21/2026 | Sold | $365,000+1.4%$325/sqft |
Source: MLS PIN #73457010 Report a problem | ||
| 11/29/2025 | Contingent | $359,900$321/sqft |
Source: MLS PIN #73457010 Report a problem | ||
| 11/21/2025 | Listed for sale | $359,900+40%$321/sqft |
Source: MLS PIN #73457010 Report a problem | ||
| 7/31/2020 | Sold | $257,000+2.8%$229/sqft |
Source: Public Record Report a problem | ||
| 6/17/2020 | Pending sale | $249,900$223/sqft |
Source: Coldwell Banker Residential Brokerage - Westfield #72673830 Report a problem | ||
Public tax history
| Year | Property taxes | Tax assessment |
|---|---|---|
| 2025 | $4,508 -1.4% | $297,000 +3.7% |
| 2024 | $4,572 +3.9% | $286,300 +10.5% |
| 2023 | $4,401 +4% | $259,200 +13.3% |
Find assessor info on the county website
Neighborhood: 01085
Nearby schools
GreatSchools rating
- 7/10Paper Mill Elementary SchoolGrades: K-4Distance: 0.6 mi
- 4/10Westfield Middle SchoolGrades: 7-8Distance: 3 mi
- 6/10Westfield High SchoolGrades: 9-12Distance: 2.9 mi
Get pre-qualified for a loan
At Zillow Home Loans, we can pre-qualify you in as little as 5 minutes with no impact to your credit score.An equal housing lender. NMLS #10287.
Sell for more on Zillow
Get a Zillow Showcase℠ listing at no additional cost and you could sell for .
$365,800
2% more+$7,316
With Zillow Showcase(estimated)$373,116
