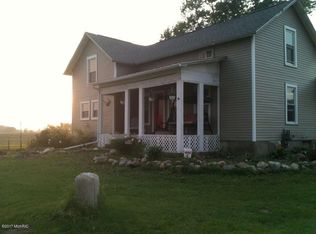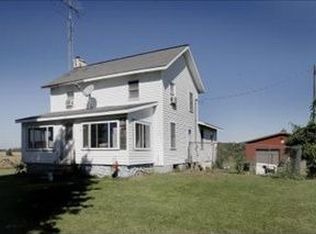Country Living at its finest! This Century old home sits on 7 beautiful acres. Warm and Cozy farm house boasts 4 bedrooms and 1 remodeled bath. There is possibilities of one or two more bedrooms on upper level with just a little work. Home also features Large country kitchen, dining area with the original hardwood floors, large living room , and Michigan basement. This home has original woodwork thru out that adds to the homes charm and appeal. On the exterior there is a 40 x 80 barn with a newer metal roof, 2 smaller sheds and a 30X40 m/l pole barn that has room for 3 or 4 cars or woodshop. Approx 4 acres is tillable or could be used as pasture or planting a little hay. Seller is including the outside wood burner that heats the home and hot water. Come check it out!
This property is off market, which means it's not currently listed for sale or rent on Zillow. This may be different from what's available on other websites or public sources.


