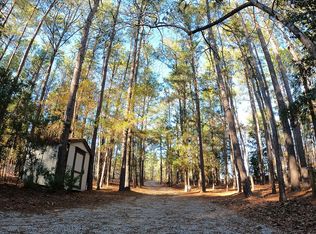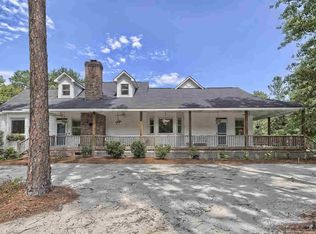Sold for $630,000
$630,000
846 Dicey Creek Rd, Camden, SC 29020
2beds
2,394sqft
SingleFamily
Built in ----
3.85 Acres Lot
$663,700 Zestimate®
$263/sqft
$1,524 Estimated rent
Home value
$663,700
$571,000 - $777,000
$1,524/mo
Zestimate® history
Loading...
Owner options
Explore your selling options
What's special
846 Dicey Creek Rd, Camden, SC 29020 is a single family home that contains 2,394 sq ft. It contains 2 bedrooms and 2 bathrooms. This home last sold for $630,000 in May 2025.
The Zestimate for this house is $663,700. The Rent Zestimate for this home is $1,524/mo.
Facts & features
Interior
Bedrooms & bathrooms
- Bedrooms: 2
- Bathrooms: 2
- Full bathrooms: 2
Features
- Has fireplace: Yes
Interior area
- Total interior livable area: 2,394 sqft
Property
Features
- Exterior features: Wood
Lot
- Size: 3.85 Acres
Details
- Parcel number: 2710000002FS60
Construction
Type & style
- Home type: SingleFamily
Community & neighborhood
Location
- Region: Camden
Price history
| Date | Event | Price |
|---|---|---|
| 5/6/2025 | Sold | $630,000$263/sqft |
Source: Public Record Report a problem | ||
| 3/24/2025 | Pending sale | $630,000$263/sqft |
Source: | ||
| 3/20/2025 | Price change | $630,000-2.9%$263/sqft |
Source: | ||
| 2/20/2025 | Listed for sale | $649,000$271/sqft |
Source: | ||
| 2/9/2025 | Pending sale | $649,000$271/sqft |
Source: | ||
Public tax history
| Year | Property taxes | Tax assessment |
|---|---|---|
| 2024 | $1,432 -0.7% | $318,800 |
| 2023 | $1,442 +5.1% | $318,800 |
| 2022 | $1,372 | $318,800 |
Find assessor info on the county website
Neighborhood: East Camden
Nearby schools
GreatSchools rating
- 3/10Jackson Elementary SchoolGrades: PK-5Distance: 0.8 mi
- 4/10Camden Middle SchoolGrades: 6-8Distance: 1.2 mi
- 6/10Camden High SchoolGrades: 9-12Distance: 3 mi
Get a cash offer in 3 minutes
Find out how much your home could sell for in as little as 3 minutes with a no-obligation cash offer.
Estimated market value$663,700
Get a cash offer in 3 minutes
Find out how much your home could sell for in as little as 3 minutes with a no-obligation cash offer.
Estimated market value
$663,700

