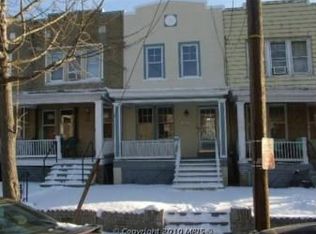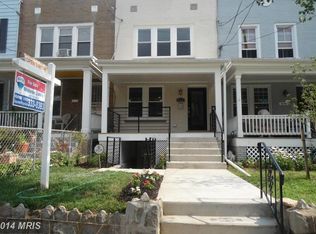Sold for $820,000 on 05/16/25
$820,000
846 Delafield Pl NW, Washington, DC 20011
4beds
2,030sqft
Townhouse
Built in 1925
1,440 Square Feet Lot
$986,100 Zestimate®
$404/sqft
$4,588 Estimated rent
Home value
$986,100
$907,000 - $1.07M
$4,588/mo
Zestimate® history
Loading...
Owner options
Explore your selling options
What's special
Welcome to this stunning 3-story Petworth home with a fully finished basement, offering the perfect blend of luxury and comfort. As you step inside, you're greeted by beautiful hardwood floors, a bright open living area and detailed wall paneling all throughout the house. The main level features a spacious kitchen, complete with a large island and a separate seating area/coffee nook at the end of the kitchen, perfect for morning coffee or casual reading. From here, you'll also have direct access to the backyard, extending your living space outdoors. The kitchen seamlessly flows into the dining area, ideal for hosting family gatherings or entertaining friends. The gorgeous staircase leads you upstairs to the second level, where you'll find three generously-sized bedrooms, including a luxurious primary suite. The primary bedroom boasts a spa-like en-suite bathroom with a gorgeous double vanity, offering a perfect retreat. Another full bathroom rounds out the second level, offering convenience and style. The fully finished basement offers even more space, including an extra lower-level living area, bedroom and full bathroom, with direct access to the backyard, making it an ideal space for guests or extended family. With private parking in the back, this home provides both functionality and privacy. The thoughtful design and high-quality finishes throughout make this house a truly exceptional place to call home. Petworth is renowned for its tree-lined streets, charming rowhomes, and a friendly, welcoming community. The neighborhood boasts a blend of local shops, trendy cafes, and easy access to public transit, offering both convenience and a relaxed vibe. Plus, with Rock Creek Park just a 5-minute drive away, it's an ideal spot for outdoor enthusiasts.
Zillow last checked: 8 hours ago
Listing updated: June 26, 2025 at 09:35am
Listed by:
Alan Chargin 202-999-2122,
Keller Williams Capital Properties,
Listing Team: Alan Chargin Homes
Bought with:
Matthew Koerber, SP98376771
TTR Sotheby's International Realty
Source: Bright MLS,MLS#: DCDC2192250
Facts & features
Interior
Bedrooms & bathrooms
- Bedrooms: 4
- Bathrooms: 4
- Full bathrooms: 3
- 1/2 bathrooms: 1
- Main level bathrooms: 1
Basement
- Area: 610
Heating
- Hot Water, Electric
Cooling
- Central Air, Electric
Appliances
- Included: Dryer, Washer, Electric Water Heater
Features
- Basement: Full,Finished,Walk-Out Access
- Has fireplace: No
Interior area
- Total structure area: 2,030
- Total interior livable area: 2,030 sqft
- Finished area above ground: 1,420
- Finished area below ground: 610
Property
Parking
- Total spaces: 1
- Parking features: Driveway, Off Street
- Uncovered spaces: 1
Accessibility
- Accessibility features: None
Features
- Levels: Three
- Stories: 3
- Patio & porch: Porch
- Pool features: None
Lot
- Size: 1,440 sqft
- Features: Urban Land Not Rated
Details
- Additional structures: Above Grade, Below Grade
- Parcel number: 3010//0178
- Zoning: RESIDENTIAL
- Special conditions: Standard
Construction
Type & style
- Home type: Townhouse
- Architectural style: Contemporary
- Property subtype: Townhouse
Materials
- Brick
- Foundation: Brick/Mortar
Condition
- Excellent
- New construction: No
- Year built: 1925
- Major remodel year: 2025
Utilities & green energy
- Sewer: Public Sewer
- Water: Public
Community & neighborhood
Location
- Region: Washington
- Subdivision: Petworth
Other
Other facts
- Listing agreement: Exclusive Right To Sell
- Ownership: Fee Simple
Price history
| Date | Event | Price |
|---|---|---|
| 5/16/2025 | Sold | $820,000+0%$404/sqft |
Source: | ||
| 4/17/2025 | Contingent | $819,900$404/sqft |
Source: | ||
| 3/27/2025 | Listed for sale | $819,900$404/sqft |
Source: | ||
Public tax history
| Year | Property taxes | Tax assessment |
|---|---|---|
| 2025 | $5,002 -0.4% | $588,460 -0.4% |
| 2024 | $5,020 +2.2% | $590,610 +2.2% |
| 2023 | $4,913 +11.7% | $578,020 +11.7% |
Find assessor info on the county website
Neighborhood: Petworth
Nearby schools
GreatSchools rating
- 8/10John Lewis Elementary SchoolGrades: PK-5Distance: 0.4 mi
- 6/10MacFarland Middle SchoolGrades: 6-8Distance: 0.4 mi
- 4/10Roosevelt High School @ MacFarlandGrades: 9-12Distance: 0.5 mi
Schools provided by the listing agent
- High: Roosevelt High School At Macfarland
- District: District Of Columbia Public Schools
Source: Bright MLS. This data may not be complete. We recommend contacting the local school district to confirm school assignments for this home.

Get pre-qualified for a loan
At Zillow Home Loans, we can pre-qualify you in as little as 5 minutes with no impact to your credit score.An equal housing lender. NMLS #10287.
Sell for more on Zillow
Get a free Zillow Showcase℠ listing and you could sell for .
$986,100
2% more+ $19,722
With Zillow Showcase(estimated)
$1,005,822
