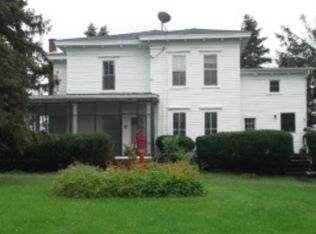Closed
$335,000
846 Davis Rd, Lansing, NY 14882
3beds
1,857sqft
Single Family Residence
Built in 1870
2.26 Acres Lot
$357,900 Zestimate®
$180/sqft
$2,323 Estimated rent
Home value
$357,900
$329,000 - $390,000
$2,323/mo
Zestimate® history
Loading...
Owner options
Explore your selling options
What's special
This charming Greek Revival farmhouse, meticulously updated, is nestled in Lansing amidst rolling farm fields, mature woods, and scenic vistas. Set back from the road for privacy, this property features a partially fenced yard, expansive lawn, landscape beds, a quaint pony barn and a small creek, all on 2.26 acres. The interior boasts detailed molding and wood floors, with a versatile floor plan highlighted by an open country kitchen and formal dining area featuring a pellet stove with a vintage mantle and tiled hearth. The kitchen offers a butcher block island, tiled floor and backsplash, and natural mission-style cabinets with a solid surface counter. Hallway off the kitchen provides additional cabinetry with granite counter space. First floor also includes a spacious bedroom with two walk-in closets, a 2nd bedroom, laundry, a full bath and upstairs, a sprawling 3rd bedroom with en suite bath and an office. The 30 x 45 garage has two large overhead doors, shop space, concrete floor, and 100 amp service. Enjoy a cozy covered front porch and a paver patio for entertaining. Mini-split heating and cooling complete this home, with easy access to Ithaca, Aurora and Cayuga Lake.
Zillow last checked: 8 hours ago
Listing updated: October 28, 2024 at 01:09pm
Listed by:
Steven Saggese 607-280-4350,
Warren Real Estate of Ithaca Inc. (Downtown)
Bought with:
Colleen Dobbins Cowan, 10301220975
Warren Real Estate of Ithaca Inc.
Source: NYSAMLSs,MLS#: R1550138 Originating MLS: Ithaca Board of Realtors
Originating MLS: Ithaca Board of Realtors
Facts & features
Interior
Bedrooms & bathrooms
- Bedrooms: 3
- Bathrooms: 2
- Full bathrooms: 2
- Main level bathrooms: 1
- Main level bedrooms: 2
Bedroom 1
- Level: First
- Dimensions: 19.00 x 13.00
Bedroom 1
- Level: First
- Dimensions: 19.00 x 13.00
Bedroom 2
- Level: First
- Dimensions: 11.00 x 9.00
Bedroom 2
- Level: First
- Dimensions: 11.00 x 9.00
Bedroom 3
- Level: Second
- Dimensions: 16.00 x 15.00
Bedroom 3
- Level: Second
- Dimensions: 16.00 x 15.00
Den
- Level: Second
- Dimensions: 10.00 x 9.00
Den
- Level: Second
- Dimensions: 10.00 x 9.00
Dining room
- Level: First
- Dimensions: 15.00 x 15.00
Dining room
- Level: First
- Dimensions: 15.00 x 15.00
Kitchen
- Level: First
- Dimensions: 15.00 x 8.00
Kitchen
- Level: First
- Dimensions: 15.00 x 8.00
Living room
- Level: First
- Dimensions: 16.00 x 14.00
Living room
- Level: First
- Dimensions: 16.00 x 14.00
Heating
- Electric, Heat Pump, Other, See Remarks
Cooling
- Heat Pump, Zoned
Appliances
- Included: Dryer, Dishwasher, Electric Water Heater, Gas Oven, Gas Range, Refrigerator, Washer, Water Softener Owned, Water Purifier
- Laundry: Main Level
Features
- Breakfast Bar, Separate/Formal Dining Room, Eat-in Kitchen, Separate/Formal Living Room, Home Office, Country Kitchen, Kitchen Island, Window Treatments, Bath in Primary Bedroom, Main Level Primary
- Flooring: Carpet, Ceramic Tile, Hardwood, Varies
- Windows: Drapes, Thermal Windows
- Basement: Crawl Space,Exterior Entry,Partial,Walk-Up Access
- Number of fireplaces: 1
Interior area
- Total structure area: 1,857
- Total interior livable area: 1,857 sqft
Property
Parking
- Total spaces: 4
- Parking features: Detached, Electricity, Garage, Storage, Workshop in Garage, Garage Door Opener
- Garage spaces: 4
Features
- Levels: Two
- Stories: 2
- Patio & porch: Deck, Open, Patio, Porch
- Exterior features: Deck, Fence, Gravel Driveway, Patio, Private Yard, See Remarks
- Fencing: Partial
Lot
- Size: 2.26 Acres
- Dimensions: 345 x 285
- Features: Agricultural
Details
- Additional structures: Barn(s), Outbuilding
- Parcel number: 216.3
- Special conditions: Standard
- Horses can be raised: Yes
- Horse amenities: Horses Allowed
Construction
Type & style
- Home type: SingleFamily
- Architectural style: Greek Revival
- Property subtype: Single Family Residence
Materials
- Vinyl Siding
- Foundation: Poured, Stone
- Roof: Asphalt,Shingle
Condition
- Resale
- Year built: 1870
Utilities & green energy
- Electric: Circuit Breakers
- Sewer: Septic Tank
- Water: Well
- Utilities for property: Cable Available, High Speed Internet Available
Community & neighborhood
Location
- Region: Lansing
Other
Other facts
- Listing terms: Conventional
Price history
| Date | Event | Price |
|---|---|---|
| 10/22/2024 | Sold | $335,000+2.3%$180/sqft |
Source: | ||
| 8/23/2024 | Contingent | $327,500$176/sqft |
Source: | ||
| 7/8/2024 | Listed for sale | $327,500+4.8%$176/sqft |
Source: | ||
| 8/18/2023 | Sold | $312,500+16.3%$168/sqft |
Source: | ||
| 7/23/2023 | Pending sale | $268,800$145/sqft |
Source: | ||
Public tax history
| Year | Property taxes | Tax assessment |
|---|---|---|
| 2024 | -- | $310,000 +56.6% |
| 2023 | -- | $198,000 +4.8% |
| 2022 | -- | $189,000 +5% |
Find assessor info on the county website
Neighborhood: 14882
Nearby schools
GreatSchools rating
- 7/10Southern Cayuga Middle SchoolGrades: PK-6Distance: 8 mi
- 5/10Southern Cayuga High SchoolGrades: 7-12Distance: 8 mi
Schools provided by the listing agent
- Elementary: Southern Cayuga Elementary
- Middle: Southern Cayuga Middle
- High: Southern Cayuga High
- District: Southern Cayuga
Source: NYSAMLSs. This data may not be complete. We recommend contacting the local school district to confirm school assignments for this home.
