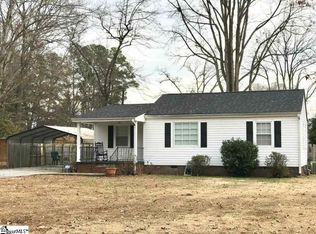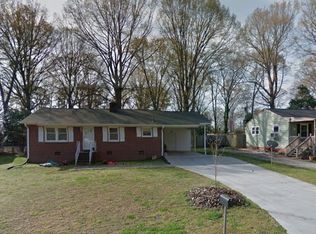Sold for $208,000
$208,000
846 Crouch Dr, Pendleton, SC 29670
3beds
1,130sqft
Single Family Residence
Built in 1950
-- sqft lot
$210,200 Zestimate®
$184/sqft
$1,382 Estimated rent
Home value
$210,200
$164,000 - $269,000
$1,382/mo
Zestimate® history
Loading...
Owner options
Explore your selling options
What's special
Cozy ranch in an established neighborhood just a walkable mile from Pendleton’s historic Village Green and the local elementary school. Large fenced yard with mature shade trees offers privacy and a relaxing outdoor retreat. Expansive covered front porch provides the perfect spot for morning coffee or evening gatherings. Less than 5 miles to Clemson University and about 28 miles to Greenville’s charming Main Street with its shops and restaurants. Enjoy easy living in the scenic foothills of Upstate South Carolina.
Zillow last checked: 8 hours ago
Listing updated: December 30, 2025 at 12:14pm
Listed by:
Frederick Afshar 603-548-8989,
Keller Williams Clemson
Bought with:
AGENT NONMEMBER
NONMEMBER OFFICE
Source: WUMLS,MLS#: 20293398 Originating MLS: Western Upstate Association of Realtors
Originating MLS: Western Upstate Association of Realtors
Facts & features
Interior
Bedrooms & bathrooms
- Bedrooms: 3
- Bathrooms: 1
- Full bathrooms: 1
- Main level bathrooms: 1
- Main level bedrooms: 3
Primary bedroom
- Level: Main
- Dimensions: 12x12
Bedroom 2
- Level: Main
- Dimensions: 12x12
Bedroom 3
- Level: Main
- Dimensions: 12x12
Bathroom
- Level: Main
- Dimensions: 5x7
Kitchen
- Level: Main
- Dimensions: 12x8
Laundry
- Level: Main
- Dimensions: 5x8
Living room
- Level: Main
- Dimensions: 28x12
Heating
- Forced Air, Gas, Hot Water, Natural Gas
Cooling
- Central Air, Electric, Forced Air
Appliances
- Included: Convection Oven, Dryer, Dishwasher, Electric Oven, Electric Range, Electric Water Heater, Freezer, Ice Maker, Refrigerator, Smooth Cooktop, Washer, PlumbedForIce Maker
- Laundry: Washer Hookup, Electric Dryer Hookup
Features
- Bookcases, Built-in Features, Ceiling Fan(s), Fireplace, Handicap Access, Laminate Countertop, Main Level Primary, Smooth Ceilings, Walk-In Shower, Window Treatments
- Flooring: Carpet, Hardwood, Vinyl
- Windows: Blinds, Vinyl, Wood Frames
- Basement: None,Crawl Space
- Has fireplace: Yes
- Fireplace features: Gas Log
Interior area
- Total structure area: 1,125
- Total interior livable area: 1,130 sqft
- Finished area above ground: 1,130
- Finished area below ground: 0
Property
Parking
- Parking features: None, Driveway
Accessibility
- Accessibility features: Low Threshold Shower
Features
- Levels: One
- Stories: 1
- Patio & porch: Deck, Front Porch
- Exterior features: Deck, Fence, Paved Driveway, Porch
- Fencing: Yard Fenced
Lot
- Features: City Lot, Subdivision
Details
- Parcel number: 0400703011
Construction
Type & style
- Home type: SingleFamily
- Architectural style: Ranch
- Property subtype: Single Family Residence
Materials
- Vinyl Siding
- Foundation: Crawlspace
- Roof: Metal
Condition
- Year built: 1950
Utilities & green energy
- Sewer: Public Sewer
- Water: Public
- Utilities for property: Electricity Available, Natural Gas Available, Sewer Available, Underground Utilities, Water Available
Community & neighborhood
Security
- Security features: Smoke Detector(s), Security Guard
Location
- Region: Pendleton
- Subdivision: Warley Woods
Other
Other facts
- Listing agreement: Exclusive Right To Sell
Price history
| Date | Event | Price |
|---|---|---|
| 12/29/2025 | Sold | $208,000+4%$184/sqft |
Source: | ||
| 11/25/2025 | Contingent | $200,000$177/sqft |
Source: | ||
| 11/20/2025 | Listed for sale | $200,000$177/sqft |
Source: | ||
| 11/11/2025 | Contingent | $200,000$177/sqft |
Source: | ||
| 11/4/2025 | Price change | $200,000-11.1%$177/sqft |
Source: | ||
Public tax history
| Year | Property taxes | Tax assessment |
|---|---|---|
| 2024 | -- | $6,590 +55.1% |
| 2023 | $1,346 -30.6% | $4,250 -33.3% |
| 2022 | $1,939 +68.3% | $6,370 +114.5% |
Find assessor info on the county website
Neighborhood: 29670
Nearby schools
GreatSchools rating
- 8/10Pendleton Elementary SchoolGrades: PK-6Distance: 0.2 mi
- 9/10Riverside Middle SchoolGrades: 7-8Distance: 1.5 mi
- 6/10Pendleton High SchoolGrades: 9-12Distance: 3.2 mi
Schools provided by the listing agent
- Elementary: Pendleton Elem
- Middle: Riverside Middl
- High: Pendleton High
Source: WUMLS. This data may not be complete. We recommend contacting the local school district to confirm school assignments for this home.
Get a cash offer in 3 minutes
Find out how much your home could sell for in as little as 3 minutes with a no-obligation cash offer.
Estimated market value$210,200
Get a cash offer in 3 minutes
Find out how much your home could sell for in as little as 3 minutes with a no-obligation cash offer.
Estimated market value
$210,200

