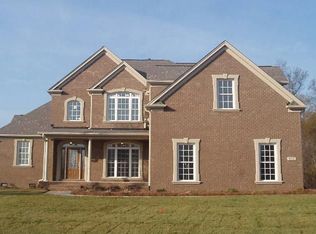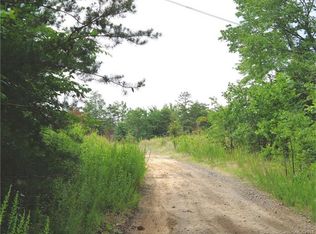Lake Wylie oasis located in the intimate neighborhood of Cook's Cove with resort-like backyard-this home is built to entertain. As you make your way through the arched entry doors prepare to be wowed by grand two story foyer & dark hardwood floors. Abundance of natural light, formal dining room. Study and family room have gas fireplaces. Master suite on main, separate vanities with granite counters, Whirlpool tub and spacious closet. Also located on the main floor is an additional guest suite w private bathroom. Kitchen includes granite counters, stainless steel appliances, double ovens, two sinks & large island. Loft w built-ins. Also on the second floor is two additional bedrooms, full bath and sizable bonus room. Lower level features theater room, an office, billiards area, full bath w steam shower, entertaining bar & tons of storage. Screened porch, deck, covered patio all overlook the heated concrete pool w/ hot tub. 4 car garage, tankless water heaters, central vac and more.
This property is off market, which means it's not currently listed for sale or rent on Zillow. This may be different from what's available on other websites or public sources.

