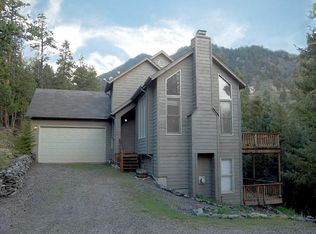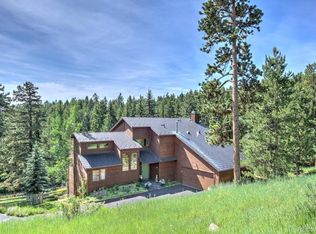Sold for $1,039,650
$1,039,650
846 Circle K Ranch Road, Evergreen, CO 80439
3beds
5,814sqft
Single Family Residence
Built in 1989
2.16 Acres Lot
$1,025,600 Zestimate®
$179/sqft
$5,607 Estimated rent
Home value
$1,025,600
Estimated sales range
Not available
$5,607/mo
Zestimate® history
Loading...
Owner options
Explore your selling options
What's special
Motivated Sellers! An impressive 2 story mountain contemporary home which sits on over 2 acres in beautiful and desirable Evergreen West! Built in 1989, this 3 bedroom, 4 bath home offers over 5,800 square feet of living space. Vaulted ceilings, hardwood floors, and 2 river rock fireplaces exude mountain warmth. The primary suite is highlighted by an elaborate bathroom with marble tile and a private balcony. An abundance of windows takes advantage of the southern exposure and the surrounding views. Once outside, you will discover a welcoming gas firepit, a lush flat play area, and even a little home for chickens if one desires. Walk through the woods and come upon a little cabin retreat which could be used for a romantic getaway or perhaps a studio or office. Very close to King Murphy elementary and open space parks. Don’t miss out on this one!
Zillow last checked: 8 hours ago
Listing updated: September 24, 2025 at 04:55pm
Listed by:
Melody Ellis 303-550-8108 MelodyEllis@BHHSelevated.com,
Berkshire Hathaway HomeServices Elevated Living RE,
Andy Wann 303-919-2233,
Berkshire Hathaway HomeServices Elevated Living RE
Bought with:
Jayson Holland, 40025724
Listings.com
Source: REcolorado,MLS#: 5682245
Facts & features
Interior
Bedrooms & bathrooms
- Bedrooms: 3
- Bathrooms: 4
- Full bathrooms: 3
- 1/2 bathrooms: 1
- Main level bathrooms: 2
- Main level bedrooms: 2
Bedroom
- Level: Main
Bedroom
- Level: Main
Bathroom
- Description: Jack And Jill
- Level: Main
Bathroom
- Level: Basement
Bathroom
- Level: Main
Other
- Description: Walkout Patio His And Her Closets Vaulted Ceiling
- Level: Upper
Other
- Description: 5 Piece Bath
- Level: Upper
Bonus room
- Description: Or Gym
- Level: Basement
Bonus room
- Description: 4th Non Conforming Bedroom With Closet
- Level: Basement
Dining room
- Level: Main
Family room
- Description: Wood Burning Fireplace
- Level: Main
Game room
- Level: Basement
Kitchen
- Description: Full Kitchen With A Pantry
- Level: Main
Laundry
- Level: Basement
Living room
- Description: Wood Burning Fireplace
- Level: Main
Office
- Description: Built-In Desk
- Level: Upper
Heating
- Baseboard, Hot Water
Cooling
- None
Appliances
- Included: Cooktop, Dishwasher, Disposal, Double Oven, Dryer, Microwave, Oven, Refrigerator, Washer
Features
- Ceiling Fan(s), Eat-in Kitchen, Entrance Foyer, Five Piece Bath, High Ceilings, Jack & Jill Bathroom, Kitchen Island, Open Floorplan, Pantry, Primary Suite, Smoke Free, Stone Counters, Vaulted Ceiling(s), Walk-In Closet(s)
- Flooring: Carpet, Wood
- Windows: Double Pane Windows
- Basement: Finished,Partial,Walk-Out Access
- Number of fireplaces: 2
- Fireplace features: Family Room, Gas Log, Living Room, Wood Burning
- Common walls with other units/homes: No Common Walls
Interior area
- Total structure area: 5,814
- Total interior livable area: 5,814 sqft
- Finished area above ground: 2,899
- Finished area below ground: 1,434
Property
Parking
- Total spaces: 2
- Parking features: Asphalt
- Attached garage spaces: 2
Features
- Levels: Two
- Stories: 2
- Patio & porch: Deck, Front Porch, Patio
- Exterior features: Balcony, Dog Run, Fire Pit, Playground, Private Yard
- Fencing: Partial
- Has view: Yes
- View description: Mountain(s)
- Waterfront features: Stream
Lot
- Size: 2.16 Acres
- Features: Many Trees, Rolling Slope, Sloped
- Residential vegetation: Partially Wooded, Wooded
Details
- Parcel number: 208502104015
- Zoning: PD
- Special conditions: Standard
- Other equipment: Satellite Dish
Construction
Type & style
- Home type: SingleFamily
- Architectural style: Contemporary
- Property subtype: Single Family Residence
Materials
- Frame, Wood Siding
- Foundation: Slab
- Roof: Composition
Condition
- Year built: 1989
Utilities & green energy
- Water: Well
- Utilities for property: Electricity Connected, Internet Access (Wired), Natural Gas Connected
Community & neighborhood
Security
- Security features: Carbon Monoxide Detector(s), Smoke Detector(s)
Location
- Region: Evergreen
- Subdivision: Evergreen West
Other
Other facts
- Listing terms: Cash,Conventional,FHA,Other,VA Loan
- Ownership: Individual
- Road surface type: Paved
Price history
| Date | Event | Price |
|---|---|---|
| 9/24/2025 | Sold | $1,039,650-13.2%$179/sqft |
Source: | ||
| 8/12/2025 | Pending sale | $1,198,000$206/sqft |
Source: | ||
| 6/18/2025 | Price change | $1,198,000-5.7%$206/sqft |
Source: | ||
| 5/10/2025 | Listed for sale | $1,270,000+86.8%$218/sqft |
Source: | ||
| 10/24/2019 | Sold | $680,000-2.9%$117/sqft |
Source: Public Record Report a problem | ||
Public tax history
| Year | Property taxes | Tax assessment |
|---|---|---|
| 2024 | $5,206 +19.5% | $66,950 -4.8% |
| 2023 | $4,355 -0.4% | $70,300 +27.8% |
| 2022 | $4,373 | $55,010 -2.8% |
Find assessor info on the county website
Neighborhood: 80439
Nearby schools
GreatSchools rating
- 8/10King-Murphy Elementary SchoolGrades: PK-6Distance: 0.2 mi
- 2/10Clear Creek Middle SchoolGrades: 7-8Distance: 4.9 mi
- 4/10Clear Creek High SchoolGrades: 9-12Distance: 4.9 mi
Schools provided by the listing agent
- Elementary: King Murphy
- Middle: Clear Creek
- High: Clear Creek
- District: Clear Creek RE-1
Source: REcolorado. This data may not be complete. We recommend contacting the local school district to confirm school assignments for this home.
Get a cash offer in 3 minutes
Find out how much your home could sell for in as little as 3 minutes with a no-obligation cash offer.
Estimated market value$1,025,600
Get a cash offer in 3 minutes
Find out how much your home could sell for in as little as 3 minutes with a no-obligation cash offer.
Estimated market value
$1,025,600

