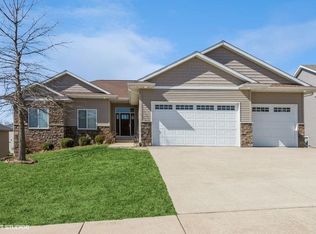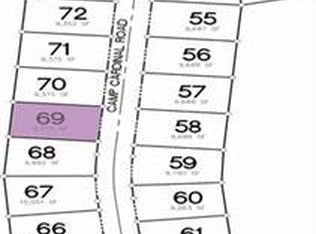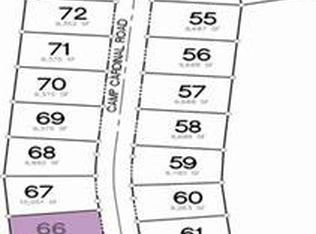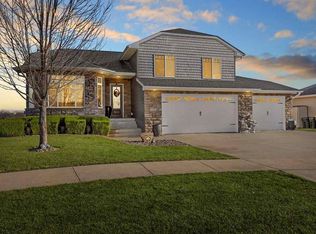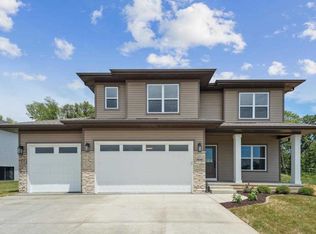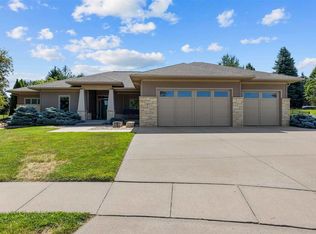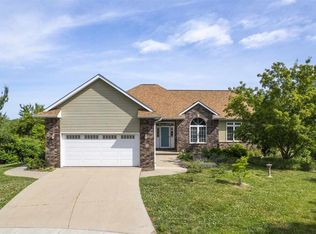LUXURIOUS COMFORT WITH MODERN DESIGN. Featuring tall ceilings and cove and trey ceiling details, this residence offers openness and refinement throughout. The kitchen is equipped with commercial-grade Viking appliances, a double oven, an exterior vent hood, and sleek modern appointments. A bay window accents the dining area, flooding the space with natural light. The expansive, oversized deck provides ample space for outdoor entertaining. A luxurious primary suite features a separate soaking tub, a large walk-in tiled shower, and elegant finishes throughout. In the lower level, a large family room with a full wet bar walkouts to a large patio. Large laundry room. 3-car garage.
Pending
$629,900
846 Camp Cardinal Rd, Iowa City, IA 52246
5beds
3,083sqft
Est.:
Single Family Residence, Residential
Built in 2013
9,583.2 Square Feet Lot
$627,400 Zestimate®
$204/sqft
$19/mo HOA
What's special
Exterior vent hoodSleek modern appointmentsTall ceilingsElegant finishes throughoutDouble ovenCommercial-grade viking appliancesExpansive oversized deck
- 39 days |
- 215 |
- 8 |
Likely to sell faster than
Zillow last checked: 8 hours ago
Listing updated: January 26, 2026 at 03:50pm
Listed by:
Adam Pretorius 319-400-2741,
Lepic-Kroeger, REALTORS,
Andrew Kubinski 815-409-2225,
Lepic-Kroeger, REALTORS
Source: Iowa City Area AOR,MLS#: 202600390
Facts & features
Interior
Bedrooms & bathrooms
- Bedrooms: 5
- Bathrooms: 3
- Full bathrooms: 3
Heating
- Electric, Natural Gas
Cooling
- Ceiling Fan(s), Central Air
Appliances
- Included: Cooktop, Dishwasher, Double Oven, Dryer, Microwave, Refrigerator, Washer
- Laundry: In Basement, Laundry Room
Features
- High Ceilings, Tray Ceiling(s), Entrance Foyer, Wet Bar, Breakfast Area, Kitchen Island
- Basement: Full,Walk-Out Access,Finished
- Number of fireplaces: 1
- Fireplace features: Gas, Living Room
Interior area
- Total structure area: 3,083
- Total interior livable area: 3,083 sqft
- Finished area above ground: 1,660
- Finished area below ground: 1,423
Property
Parking
- Total spaces: 3
- Parking features: Garage - Attached
- Has attached garage: Yes
Features
- Levels: One
- Stories: 1
- Patio & porch: Deck, Patio
Lot
- Size: 9,583.2 Square Feet
- Dimensions: 125 x 84 x 125 x 73
- Features: Less Than Half Acre
Details
- Parcel number: 1007255005
- Zoning: Res
- Special conditions: Standard
Construction
Type & style
- Home type: SingleFamily
- Property subtype: Single Family Residence, Residential
Materials
- Stone, Frame
Condition
- Year built: 2013
Details
- Builder name: Hochstedler
Utilities & green energy
- Sewer: Public Sewer
- Water: Public
Community & HOA
Community
- Features: Close To School, Sidewalks, Street Lights
- Subdivision: Cardinal Ridge
HOA
- Has HOA: Yes
- Services included: Other
- HOA fee: $225 annually
Location
- Region: Iowa City
Financial & listing details
- Price per square foot: $204/sqft
- Tax assessed value: $531,410
- Annual tax amount: $9,996
- Date on market: 1/14/2026
- Listing terms: Cash,Conventional
Estimated market value
$627,400
$596,000 - $659,000
$3,333/mo
Price history
Price history
| Date | Event | Price |
|---|---|---|
| 1/26/2026 | Pending sale | $629,900$204/sqft |
Source: | ||
| 1/14/2026 | Listed for sale | $629,900$204/sqft |
Source: | ||
| 1/1/2026 | Listing removed | $629,900$204/sqft |
Source: | ||
| 10/28/2025 | Listed for sale | $629,900-3.1%$204/sqft |
Source: | ||
| 10/28/2025 | Listing removed | $649,900$211/sqft |
Source: | ||
| 10/6/2025 | Price change | $649,900-1.5%$211/sqft |
Source: | ||
| 8/20/2025 | Price change | $659,900-2.2%$214/sqft |
Source: | ||
| 8/13/2025 | Listed for sale | $674,900$219/sqft |
Source: | ||
| 8/13/2025 | Listing removed | $674,900$219/sqft |
Source: | ||
| 5/20/2025 | Price change | $674,900-2.9%$219/sqft |
Source: | ||
| 4/22/2025 | Listed for sale | $694,900+74.2%$225/sqft |
Source: | ||
| 4/6/2015 | Sold | $399,000+18.9%$129/sqft |
Source: | ||
| 2/7/2014 | Sold | $335,708+290.4%$109/sqft |
Source: | ||
| 9/4/2013 | Sold | $86,000$28/sqft |
Source: | ||
Public tax history
Public tax history
| Year | Property taxes | Tax assessment |
|---|---|---|
| 2024 | $9,997 +6.4% | $531,410 |
| 2023 | $9,394 +4.7% | $531,410 +22.6% |
| 2022 | $8,976 -0.6% | $433,420 |
| 2021 | $9,026 +1.9% | $433,420 +1.7% |
| 2020 | $8,856 +1.3% | $426,010 |
| 2019 | $8,740 | $426,010 +4.9% |
| 2018 | $8,740 +1.1% | $406,290 |
| 2017 | $8,642 +0.4% | $406,290 +1.5% |
| 2016 | $8,610 +2.4% | $400,190 +0.3% |
| 2015 | $8,410 +57.4% | $398,890 +61.5% |
| 2014 | $5,342 | $246,920 +4194.3% |
| 2012 | -- | $5,750 |
Find assessor info on the county website
BuyAbility℠ payment
Est. payment
$4,054/mo
Principal & interest
$3248
Property taxes
$787
HOA Fees
$19
Climate risks
Neighborhood: 52246
Nearby schools
GreatSchools rating
- 7/10Norman Borlaug Elementary SchoolGrades: PK-6Distance: 0.3 mi
- 5/10Northwest Junior High SchoolGrades: 7-8Distance: 1.2 mi
- 7/10West Senior High SchoolGrades: 9-12Distance: 1.2 mi
Schools provided by the listing agent
- Elementary: Borlaug
- Middle: Northwest
- High: West
Source: Iowa City Area AOR. This data may not be complete. We recommend contacting the local school district to confirm school assignments for this home.
