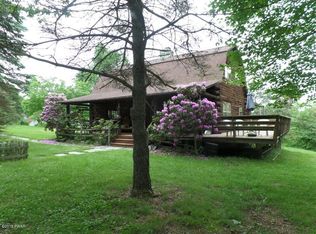Custom ranch meets country comforts! Satisfy those country desires with this tidy custom 2BR/1Bath ranch,cozy enough to relax in and offering many amenities for country living. Sharp design with the vaulted wood ceiling in the opened concept living/dining room off the kitchen. Relax by the fireplace or get warmed by the pellet stove. The home offers many updated comforts in the kitchen and bathroom. Raised flower beds surround the home and flagstone deck for R&R and BBQ. Property features a heated 3 bay garage with two attached carports offering plenty of storage for boat, RV or other country toys. One side fenced in for dog pen and wood shed off the side. Fenced in area for chickens and ducks producing fresh daily eggs! Start or end your day in the spa room for hot tub therapeutic soak! Great location just minutes to Lake Wallenpaupack, shopping, and Promise Land State Park. Call today for appt.
This property is off market, which means it's not currently listed for sale or rent on Zillow. This may be different from what's available on other websites or public sources.
