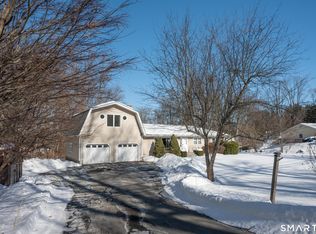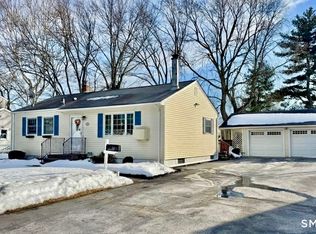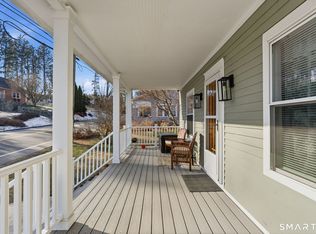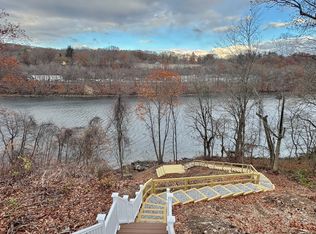Move right into this 4bdrm./3.5 bath split level located in the award winning Amity school district. New stone front walk will lead you into a beautiful formal living room with fireplace. The kitchen features quartzcountertops, soft close cabinets, stainless steel appliances and newer lighting with the sunken family room right behind for an open feel. 3 remodeled bathrooms all with quartz countertops and frameless shower doors. The lower level gives access to the 2 car garage and an enormous bonus room. 4 bedrooms complete the home. Close to everything, this one is a must see. SALE IS SUBJECT TO SELLER FINDING SUITABLE HOUSING!!!!!!!!
For sale
$659,000
846 Beechwood Road, Orange, CT 06477
4beds
2,732sqft
Est.:
Single Family Residence
Built in 1958
0.39 Acres Lot
$-- Zestimate®
$241/sqft
$-- HOA
What's special
Enormous bonus roomNew stone front walkNewer lightingKitchen features quartz countertopsStainless steel appliancesSoft close cabinets
- 120 days |
- 2,842 |
- 84 |
Zillow last checked:
Listing updated:
Listed by:
Pamela Benanto (203)996-0540,
Houlihan Lawrence WD 203-787-7800
Source: Smart MLS,MLS#: 24134920
Tour with a local agent
Facts & features
Interior
Bedrooms & bathrooms
- Bedrooms: 4
- Bathrooms: 4
- Full bathrooms: 3
- 1/2 bathrooms: 1
Primary bedroom
- Level: Upper
Bedroom
- Level: Upper
Bedroom
- Level: Upper
Bedroom
- Level: Main
Dining room
- Level: Main
Family room
- Level: Main
Living room
- Level: Main
Rec play room
- Level: Lower
Heating
- Forced Air, Oil
Cooling
- Central Air
Appliances
- Included: Electric Cooktop, Electric Range, Range Hood, Refrigerator, Freezer, Ice Maker, Dishwasher, Disposal, Washer, Dryer, Water Heater
- Laundry: Main Level
Features
- Basement: Full,Finished
- Attic: Pull Down Stairs
- Number of fireplaces: 1
Interior area
- Total structure area: 2,732
- Total interior livable area: 2,732 sqft
- Finished area above ground: 2,732
Property
Parking
- Total spaces: 2
- Parking features: Attached
- Attached garage spaces: 2
Features
- Levels: Multi/Split
Lot
- Size: 0.39 Acres
- Features: Level
Details
- Parcel number: 1304779
- Zoning: RES
Construction
Type & style
- Home type: SingleFamily
- Architectural style: Split Level
- Property subtype: Single Family Residence
Materials
- Vinyl Siding
- Foundation: Concrete Perimeter
- Roof: Asphalt
Condition
- New construction: No
- Year built: 1958
Utilities & green energy
- Sewer: Septic Tank
- Water: Public
Community & HOA
HOA
- Has HOA: No
Location
- Region: Orange
Financial & listing details
- Price per square foot: $241/sqft
- Tax assessed value: $293,200
- Annual tax amount: $8,532
- Date on market: 10/21/2025
Estimated market value
Not available
Estimated sales range
Not available
Not available
Price history
Price history
| Date | Event | Price |
|---|---|---|
| 10/21/2025 | Listed for sale | $659,000+9.3%$241/sqft |
Source: | ||
| 4/27/2023 | Sold | $603,000+0.7%$221/sqft |
Source: | ||
| 3/8/2023 | Pending sale | $599,000$219/sqft |
Source: | ||
| 2/26/2023 | Contingent | $599,000$219/sqft |
Source: | ||
| 2/22/2023 | Listed for sale | $599,000+274.4%$219/sqft |
Source: | ||
| 5/3/1996 | Sold | $160,000$59/sqft |
Source: Public Record Report a problem | ||
Public tax history
Public tax history
| Year | Property taxes | Tax assessment |
|---|---|---|
| 2025 | $8,532 -6.1% | $293,200 |
| 2024 | $9,089 +29.4% | $293,200 +34.9% |
| 2023 | $7,024 -1.2% | $217,400 |
| 2022 | $7,111 -1.6% | $217,400 |
| 2021 | $7,229 +0% | $217,400 |
| 2020 | $7,229 +2% | $217,400 |
| 2019 | $7,085 +1.8% | $217,400 |
| 2018 | $6,957 +3% | $217,400 +7.1% |
| 2017 | $6,756 +3.4% | $203,000 |
| 2016 | $6,537 +2.6% | $203,000 |
| 2015 | $6,374 +2.9% | $203,000 |
| 2014 | $6,192 | $203,000 |
| 2013 | $6,192 -13% | $203,000 -11.1% |
| 2012 | $7,121 +3.3% | $228,240 |
| 2011 | $6,893 -45.9% | $228,240 -47.5% |
| 2010 | $12,734 +77.5% | $434,600 +71.4% |
| 2009 | $7,176 -15.6% | $253,560 -16.6% |
| 2008 | $8,499 -34.6% | $304,200 -30% |
| 2007 | $12,995 +0.9% | $434,600 +7.7% |
| 2006 | $12,878 +132.4% | $403,700 +127.3% |
| 2004 | $5,541 +5.8% | $177,600 |
| 2003 | $5,239 +64.1% | $177,600 +44.6% |
| 2001 | $3,193 | $122,800 |
Find assessor info on the county website
BuyAbility℠ payment
Est. payment
$4,278/mo
Principal & interest
$3108
Property taxes
$1170
Climate risks
Neighborhood: 06477
Nearby schools
GreatSchools rating
- 8/10Race Brook SchoolGrades: 1-6Distance: 0.9 mi
- 8/10Amity Middle School: OrangeGrades: 7-8Distance: 0.6 mi
- 9/10Amity Regional High SchoolGrades: 9-12Distance: 3.9 mi
Schools provided by the listing agent
- Elementary: Race Brook
- High: Amity Regional
Source: Smart MLS. This data may not be complete. We recommend contacting the local school district to confirm school assignments for this home.
- Loading
- Loading




