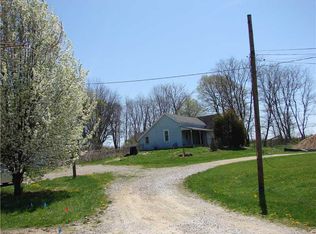Hours of entertaining await in spac open flr plan, lg expansive wndws & plenty of natural lighting.Grand arched entry w/classic double French drs invites you into elegant foyer.Spac cook's Kt w/appls & double ovens,lg pantry & brkfst area are open to GR & FR.Expansive deck at rear upper level w/access from MBR or FR.2nd BR on main lvl also has lg full BA.Full w/o bsmt w/lg rec rm w/frplc.2 addtnl rms in bsmt which could be used for BRs.Cvrd patio leads to IG pool & hot tub.7 private & fence acs
This property is off market, which means it's not currently listed for sale or rent on Zillow. This may be different from what's available on other websites or public sources.
