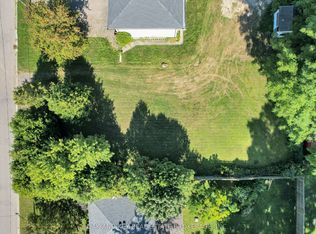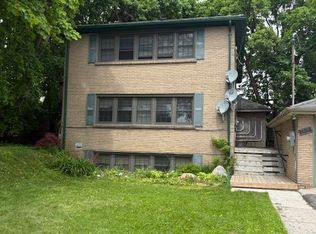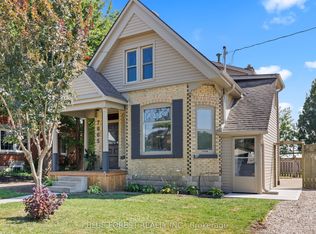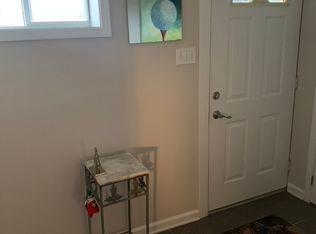MODERN FARMHOUSE/CRAFTSMAN TO BE BUILT 5 CAR GARAGE....Only ONE at this price!! Welcome to your Very own Lambeth Estate!!! - limited lots remaining. Available now!!! - Reserve Today! Idyllic Homes presents this to be built custom beauty. 2972sqft of finished open concept contemporary country living space, plus enormous basement with separate entrance. An oversized 5 car garage!!!! Loaded with high-end finishes and standard upgrades. Stunning exterior. Spacious foyer. Bright den/office with large windows. Striking great room with large patio doors, fireplace & built ins. Sensational kitchen with large island, walk in pantry and butlers pantry. Large eating area with patio door to fantastic back covered patio. Amazing laundry room hidden upstairs, Awesome mudroom. Spacious second floor with 3 bedrooms and their own walk-ins. 5 piece bath, Lovely Master suite & luxury en-suite, large walk-in closet.
This property is off market, which means it's not currently listed for sale or rent on Zillow. This may be different from what's available on other websites or public sources.



