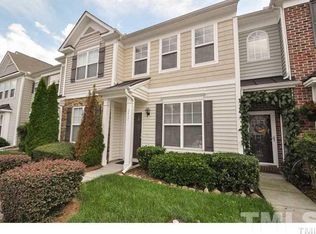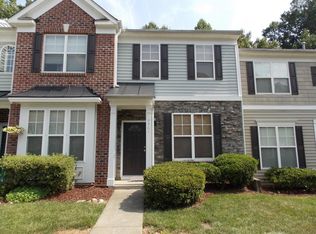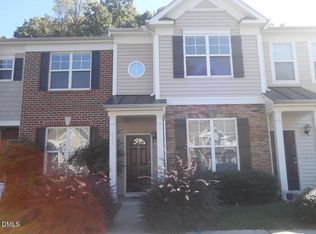Sold for $298,000 on 10/15/25
$298,000
8459 Central Dr, Raleigh, NC 27613
2beds
1,424sqft
Townhouse, Residential
Built in 2004
-- sqft lot
$298,900 Zestimate®
$209/sqft
$1,658 Estimated rent
Home value
$298,900
$284,000 - $314,000
$1,658/mo
Zestimate® history
Loading...
Owner options
Explore your selling options
What's special
Welcome home to this Impeccably maintained, brick/vinyl exterior, 2 bed, 2.5 bath townhome with granite counters, penny tile backsplash & stainless appliances in kitchen. Freshly painted. Laminate floors in hallway, dining & kitchen. Upgraded light fixtures & toilets. Gas fireplace in family room. Vaulted ceiling in primary bedroom with walk in closet, en-suite bath. Second bedroom also has ensuite bath- with tile floor & granite counter. Great location in neighborhood. Extended patio overlooks tree-lined buffer behind home for privacy. Community shares amenities (pool & playground) with Ashworth Estates. Convenient to shopping, RDU, I540. Roof 2023, HVAC 2024.
Zillow last checked: 8 hours ago
Listing updated: October 28, 2025 at 01:17am
Listed by:
Stacey Horowitz 919-247-8759,
Long & Foster Real Estate INC/Raleigh,
Mary Bouchard 919-539-5819,
Long & Foster Real Estate INC/Raleigh
Bought with:
Brooks Warren, 232758
Coldwell Banker HPW
Source: Doorify MLS,MLS#: 10117606
Facts & features
Interior
Bedrooms & bathrooms
- Bedrooms: 2
- Bathrooms: 3
- Full bathrooms: 2
- 1/2 bathrooms: 1
Heating
- Central, Gas Pack, Natural Gas
Cooling
- Central Air, Electric, Gas
Appliances
- Included: Dishwasher, Disposal, Electric Range, Gas Water Heater, Microwave, Plumbed For Ice Maker
- Laundry: Electric Dryer Hookup, Inside, Laundry Closet, Upper Level, Washer Hookup
Features
- Bathtub/Shower Combination, Ceiling Fan(s), Granite Counters, Pantry, Smooth Ceilings, Walk-In Closet(s)
- Flooring: Carpet, Laminate, Linoleum, Tile
- Number of fireplaces: 1
- Fireplace features: Gas, Gas Log
- Common walls with other units/homes: 2+ Common Walls
Interior area
- Total structure area: 1,424
- Total interior livable area: 1,424 sqft
- Finished area above ground: 1,424
- Finished area below ground: 0
Property
Parking
- Total spaces: 2
- Parking features: Assigned, Parking Lot, Paved
Features
- Levels: Two
- Stories: 2
- Patio & porch: Patio
- Pool features: In Ground, Outdoor Pool, Community
- Has view: Yes
Details
- Additional structures: Storage
- Parcel number: 0778704856
- Special conditions: Standard
Construction
Type & style
- Home type: Townhouse
- Architectural style: Traditional, Transitional
- Property subtype: Townhouse, Residential
- Attached to another structure: Yes
Materials
- Brick Veneer, Vinyl Siding
- Foundation: Slab
- Roof: Shingle
Condition
- New construction: No
- Year built: 2004
Utilities & green energy
- Sewer: Public Sewer
- Water: Public
- Utilities for property: Electricity Connected, Natural Gas Connected, Water Connected
Community & neighborhood
Community
- Community features: Clubhouse, Playground, Pool
Location
- Region: Raleigh
- Subdivision: Camden Park
HOA & financial
HOA
- Has HOA: Yes
- HOA fee: $96 monthly
- Amenities included: Landscaping, Maintenance Grounds, Maintenance Structure, Management, Playground, Pool
- Services included: Maintenance Grounds, Maintenance Structure, Road Maintenance
Other financial information
- Additional fee information: Second HOA Fee $341.25 Semi-Annually
Other
Other facts
- Road surface type: Paved
Price history
| Date | Event | Price |
|---|---|---|
| 11/12/2025 | Listing removed | $1,700$1/sqft |
Source: Zillow Rentals Report a problem | ||
| 10/30/2025 | Listed for rent | $1,700$1/sqft |
Source: Zillow Rentals Report a problem | ||
| 10/15/2025 | Sold | $298,000-3.8%$209/sqft |
Source: | ||
| 9/24/2025 | Pending sale | $309,900$218/sqft |
Source: | ||
| 9/18/2025 | Price change | $309,900-3.1%$218/sqft |
Source: | ||
Public tax history
| Year | Property taxes | Tax assessment |
|---|---|---|
| 2025 | $2,695 +0.4% | $306,724 |
| 2024 | $2,684 +16.5% | $306,724 +46.4% |
| 2023 | $2,303 +7.6% | $209,456 |
Find assessor info on the county website
Neighborhood: Northwest Raleigh
Nearby schools
GreatSchools rating
- 6/10Leesville Road ElementaryGrades: K-5Distance: 1.2 mi
- 10/10Leesville Road MiddleGrades: 6-8Distance: 1.1 mi
- 9/10Leesville Road HighGrades: 9-12Distance: 1.1 mi
Schools provided by the listing agent
- Elementary: Wake - Leesville Road
- Middle: Wake - Leesville Road
- High: Wake - Leesville Road
Source: Doorify MLS. This data may not be complete. We recommend contacting the local school district to confirm school assignments for this home.
Get a cash offer in 3 minutes
Find out how much your home could sell for in as little as 3 minutes with a no-obligation cash offer.
Estimated market value
$298,900
Get a cash offer in 3 minutes
Find out how much your home could sell for in as little as 3 minutes with a no-obligation cash offer.
Estimated market value
$298,900


