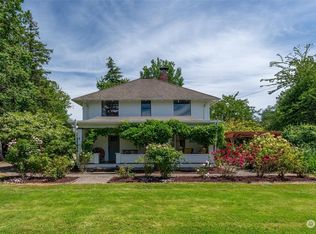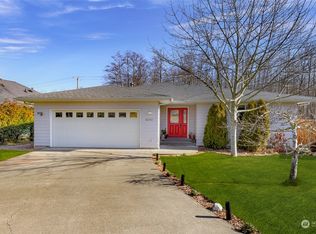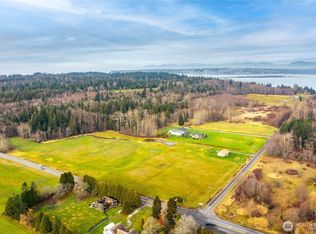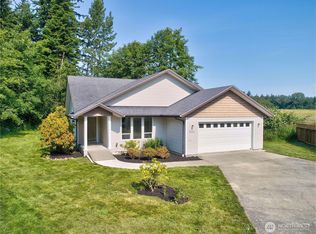Sold
Listed by:
Ronald G. Kulman,
Birch Bay Realty Inc.
Bought with: HomeSmart One Realty
$265,000
8458 Shintaffer Road, Blaine, WA 98230
3beds
1,152sqft
Manufactured On Land
Built in 1976
1 Acres Lot
$265,100 Zestimate®
$230/sqft
$1,867 Estimated rent
Home value
$265,100
$252,000 - $281,000
$1,867/mo
Zestimate® history
Loading...
Owner options
Explore your selling options
What's special
1976 Liberty, Ridgeway doublewide manufactured home, 48x24 ft, 3 bds, 2 full bath. Front entry with deck and handicap ramp at the rear entry. Metal, 1 car garage with storage space. This home sits on 1 acre of ground with septic and city water, zones UR 4 with future sewer availability. Great investment possibility. Live in this manufactured home while you build your dream house, or do upgrades and enjoy your cozy home, keep your space for your own privacy. Five minutes to the beach for summer fun - golf course ever so close. Location, location, location. Grocery, gas medical office, restaurants and entertainment at your finger tips.
Zillow last checked: 8 hours ago
Listing updated: November 01, 2025 at 11:44am
Listed by:
Ronald G. Kulman,
Birch Bay Realty Inc.
Bought with:
Jim Skerjanc, 41520
HomeSmart One Realty
Source: NWMLS,MLS#: 2357517
Facts & features
Interior
Bedrooms & bathrooms
- Bedrooms: 3
- Bathrooms: 2
- Full bathrooms: 2
- Main level bathrooms: 2
- Main level bedrooms: 3
Primary bedroom
- Level: Main
Bedroom
- Level: Main
Bathroom full
- Level: Main
Bathroom full
- Level: Main
Entry hall
- Level: Main
Kitchen without eating space
- Level: Main
Living room
- Level: Main
Heating
- Fireplace, Forced Air, Stove/Free Standing, Electric, Pellet
Cooling
- None
Appliances
- Included: Dishwasher(s), Dryer(s), Refrigerator(s), Stove(s)/Range(s), Washer(s), Water Heater: Electric
Features
- Bath Off Primary
- Flooring: Vinyl, Carpet
- Basement: None
- Number of fireplaces: 1
- Fireplace features: Pellet Stove, Main Level: 1, Fireplace
Interior area
- Total structure area: 1,152
- Total interior livable area: 1,152 sqft
Property
Parking
- Parking features: Off Street, RV Parking
Features
- Levels: One
- Stories: 1
- Entry location: Main
- Patio & porch: Bath Off Primary, Fireplace, Water Heater
- Has view: Yes
- View description: Territorial
Lot
- Size: 1 Acres
- Features: Paved, Value In Land, Deck, Outbuildings, RV Parking
- Topography: Level
- Residential vegetation: Brush, Fruit Trees, Garden Space, Pasture
Details
- Parcel number: 405124145509
- Special conditions: Standard
Construction
Type & style
- Home type: MobileManufactured
- Property subtype: Manufactured On Land
Materials
- Metal/Vinyl
- Foundation: Tie Down
- Roof: See Remarks
Condition
- Year built: 1976
Utilities & green energy
- Electric: Company: PSE
- Sewer: Septic Tank
- Water: Public, Company: Birch Bay Water & Sewer
Community & neighborhood
Location
- Region: Blaine
- Subdivision: Birch Bay
HOA & financial
Other financial information
- Total actual rent: 1500
Other
Other facts
- Body type: Double Wide
- Listing terms: Cash Out
- Cumulative days on market: 108 days
Price history
| Date | Event | Price |
|---|---|---|
| 10/31/2025 | Sold | $265,000-8.3%$230/sqft |
Source: | ||
| 9/16/2025 | Pending sale | $289,000$251/sqft |
Source: | ||
| 8/16/2025 | Price change | $289,000-3.3%$251/sqft |
Source: | ||
| 6/25/2025 | Pending sale | $299,000$260/sqft |
Source: | ||
| 4/9/2025 | Listed for sale | $299,000+15%$260/sqft |
Source: | ||
Public tax history
| Year | Property taxes | Tax assessment |
|---|---|---|
| 2024 | $1,885 +5.6% | $252,636 |
| 2023 | $1,784 -5.8% | $252,636 +8.5% |
| 2022 | $1,894 +21.7% | $232,844 +41.5% |
Find assessor info on the county website
Neighborhood: 98230
Nearby schools
GreatSchools rating
- NABlaine Primary SchoolGrades: PK-2Distance: 3.1 mi
- 7/10Blaine Middle SchoolGrades: 6-8Distance: 3.3 mi
- 7/10Blaine High SchoolGrades: 9-12Distance: 3.3 mi
Schools provided by the listing agent
- Elementary: Blaine Elem
- Middle: Blaine Mid
- High: Blaine High
Source: NWMLS. This data may not be complete. We recommend contacting the local school district to confirm school assignments for this home.



