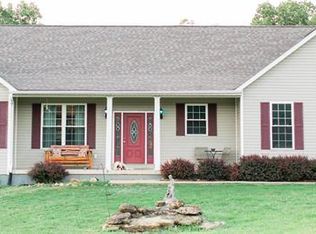FIRST TIME OFFERED....Check out this country property-- Horse lovers....it has a 40 X 90 (3600 sf ) horse barn with inside arena, tack room with concrete floor, 6 stalls, outside waterers, separate area to groom horses, land is fenced and cross fenced. , storage buildings and so much more. Gorgeous newer home built in 2007, approx. 4300+ sf of living area. Additional kitchen in basement with oak cabinets and some appliances.
This property is off market, which means it's not currently listed for sale or rent on Zillow. This may be different from what's available on other websites or public sources.

