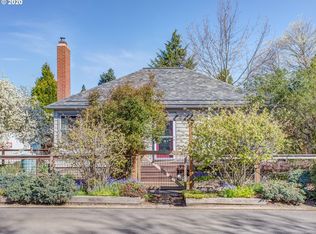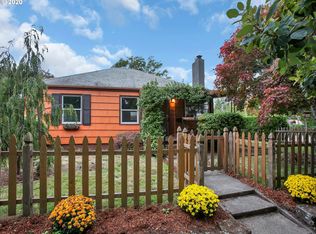Sold
$465,000
8457 NE Going St, Portland, OR 97220
2beds
1,656sqft
Residential, Single Family Residence
Built in 1945
6,098.4 Square Feet Lot
$460,000 Zestimate®
$281/sqft
$2,268 Estimated rent
Home value
$460,000
$432,000 - $492,000
$2,268/mo
Zestimate® history
Loading...
Owner options
Explore your selling options
What's special
Have you been waiting for an urban garden opportunity, but don't want to live far out?! This is a home you need to see! This darling cottage is on an oversized corner lot with oodles of charm and easy living. Hardwood floors, living room fireplace, covered front porch, updated kitchen and bath, great natural light, and a sweet dining area with a pop up table for more casual eating. The unfinished basement is a blank slate with high ceilings and wide spans - bring your imagination! Let's talk about the fully fenced yard - the mature landscaping offers privacy and surround the home with green! There's also a one of a kind, gorgeous custom mural from one of Portland's favorite muralists! The Seller maintained a natural, pesticide free yard that is ready for the next owner! Call your agent today for a showing! [Home Energy Score = 5. HES Report at https://rpt.greenbuildingregistry.com/hes/OR10241427]
Zillow last checked: 8 hours ago
Listing updated: October 03, 2025 at 08:35am
Listed by:
Noel Jackson 503-704-5991,
RE/MAX Equity Group
Bought with:
Michael Green, 201211656
Coldwell Banker Bain
Source: RMLS (OR),MLS#: 101497446
Facts & features
Interior
Bedrooms & bathrooms
- Bedrooms: 2
- Bathrooms: 1
- Full bathrooms: 1
- Main level bathrooms: 1
Primary bedroom
- Features: Hardwood Floors
- Level: Main
- Area: 143
- Dimensions: 13 x 11
Bedroom 2
- Features: Hardwood Floors
- Level: Main
- Area: 99
- Dimensions: 11 x 9
Dining room
- Features: Hardwood Floors
- Level: Main
- Area: 42
- Dimensions: 7 x 6
Kitchen
- Features: Exterior Entry, Free Standing Range, Free Standing Refrigerator, Granite
- Level: Main
- Area: 120
- Width: 8
Living room
- Features: Fireplace, Hardwood Floors
- Level: Main
- Area: 187
- Dimensions: 17 x 11
Heating
- Forced Air, Fireplace(s)
Appliances
- Included: Free-Standing Range, Free-Standing Refrigerator, Stainless Steel Appliance(s), Washer/Dryer, Gas Water Heater
Features
- Granite, Solar Tube(s)
- Flooring: Hardwood, Tile
- Windows: Wood Frames
- Basement: Full,Unfinished
- Number of fireplaces: 1
- Fireplace features: Gas
Interior area
- Total structure area: 1,656
- Total interior livable area: 1,656 sqft
Property
Parking
- Total spaces: 1
- Parking features: Driveway, Detached
- Garage spaces: 1
- Has uncovered spaces: Yes
Features
- Stories: 2
- Patio & porch: Porch
- Exterior features: Garden, Raised Beds, Exterior Entry
- Fencing: Fenced
Lot
- Size: 6,098 sqft
- Features: Corner Lot, Level, SqFt 5000 to 6999
Details
- Parcel number: R261844
Construction
Type & style
- Home type: SingleFamily
- Architectural style: Cottage
- Property subtype: Residential, Single Family Residence
Materials
- Vinyl Siding
- Foundation: Concrete Perimeter
- Roof: Composition
Condition
- Resale
- New construction: No
- Year built: 1945
Utilities & green energy
- Gas: Gas
- Sewer: Public Sewer
- Water: Public
Community & neighborhood
Location
- Region: Portland
- Subdivision: Sumner
Other
Other facts
- Listing terms: Cash,Conventional
Price history
| Date | Event | Price |
|---|---|---|
| 10/3/2025 | Sold | $465,000+9.4%$281/sqft |
Source: | ||
| 9/9/2025 | Pending sale | $425,000$257/sqft |
Source: | ||
| 9/5/2025 | Listed for sale | $425,000+21.4%$257/sqft |
Source: | ||
| 9/13/2024 | Listing removed | $2,295$1/sqft |
Source: Zillow Rentals | ||
| 7/26/2024 | Listed for rent | $2,295$1/sqft |
Source: Zillow Rentals | ||
Public tax history
| Year | Property taxes | Tax assessment |
|---|---|---|
| 2025 | $3,518 +4.2% | $153,740 +3% |
| 2024 | $3,375 +4.3% | $149,270 +3% |
| 2023 | $3,237 +2% | $144,930 +3% |
Find assessor info on the county website
Neighborhood: Sumner
Nearby schools
GreatSchools rating
- 8/10Russell ElementaryGrades: K-5Distance: 2.4 mi
- 2/10Parkrose Middle SchoolGrades: 6-8Distance: 1.7 mi
- 3/10Parkrose High SchoolGrades: 9-12Distance: 1.8 mi
Schools provided by the listing agent
- Elementary: Russell
- Middle: Parkrose
- High: Parkrose
Source: RMLS (OR). This data may not be complete. We recommend contacting the local school district to confirm school assignments for this home.
Get a cash offer in 3 minutes
Find out how much your home could sell for in as little as 3 minutes with a no-obligation cash offer.
Estimated market value
$460,000
Get a cash offer in 3 minutes
Find out how much your home could sell for in as little as 3 minutes with a no-obligation cash offer.
Estimated market value
$460,000

