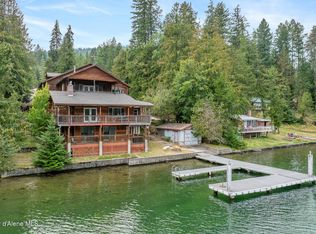Closed
Price Unknown
8457 Bottle Bay Rd, Sagle, ID 83860
2beds
1baths
1,080sqft
Single Family Residence
Built in 1968
0.54 Acres Lot
$1,095,600 Zestimate®
$--/sqft
$1,685 Estimated rent
Home value
$1,095,600
$964,000 - $1.25M
$1,685/mo
Zestimate® history
Loading...
Owner options
Explore your selling options
What's special
Waterfront cabin with 100 feet of level shoreline, half an acre and dock with powered lift. An open floor plan, two main level bedrooms and a deck that spans the width of the house offering ample room to entertain, relax or enjoy the captivating views. The property has only had two families since the 1950's. 2-bedroom 1-bathroom with loft and large storage room. Newer deck, metal roof, lifeproof vinyl plank flooring, light fixtures, freshly painted inside & outside. Private drilled well and sewer system. Storage building/shed with concrete floor by the shore. Starlink internet & EV charger included. Driveway and tree work (see attached). Bottle Bay Resort is just up the road with its boat launch, rentals, gas and dining on the deck in the summer. Bring your boat, jet skis, water toys, fishing gear and make this your forever get-away. They are not making any more waterfront properties!
Zillow last checked: 8 hours ago
Listing updated: May 05, 2025 at 12:23pm
Listed by:
Charesse Moore 208-255-6060,
Evergreen Realty
Bought with:
Wyatt Luedecke, SP49085
EXP Realty
Source: Coeur d'Alene MLS,MLS#: 25-1727
Facts & features
Interior
Bedrooms & bathrooms
- Bedrooms: 2
- Bathrooms: 1
- Main level bedrooms: 2
Heating
- Cadet, Electric, Baseboard
Cooling
- Wall Unit(s)
Appliances
- Included: Electric Water Heater, Washer, Refrigerator, Range/Oven - Elec, Dishwasher
- Laundry: Washer Hookup
Features
- High Speed Internet
- Flooring: LVP
- Basement: None
- Has fireplace: No
- Common walls with other units/homes: No Common Walls
Interior area
- Total structure area: 1,080
- Total interior livable area: 1,080 sqft
Property
Features
- Patio & porch: Deck
- Exterior features: Dock/Boat Slip, Fire Pit, Rain Gutters
- Fencing: Partial
- Has view: Yes
- View description: Mountain(s), Lake
- Has water view: Yes
- Water view: Lake
- Waterfront features: Lot Type 2
- Body of water: Pend Oreille Lake
Lot
- Size: 0.54 Acres
- Dimensions: 0.54 acres
- Features: Level, Sloped, Wooded
Details
- Additional structures: Shed(s)
- Additional parcels included: 36091
- Parcel number: RP004830010070A
- Zoning: Recreation
Construction
Type & style
- Home type: SingleFamily
- Property subtype: Single Family Residence
Materials
- Wood, Frame
- Foundation: Concrete Perimeter
- Roof: Metal
Condition
- Year built: 1968
- Major remodel year: 2024
Utilities & green energy
- Sewer: Community System
- Water: Well
Community & neighborhood
Location
- Region: Sagle
- Subdivision: N/A
Price history
| Date | Event | Price |
|---|---|---|
| 5/2/2025 | Sold | -- |
Source: | ||
| 3/30/2025 | Pending sale | $1,250,000$1,157/sqft |
Source: | ||
| 2/26/2025 | Listed for sale | $1,250,000+8.7%$1,157/sqft |
Source: | ||
| 12/10/2024 | Listing removed | $1,500$1/sqft |
Source: Zillow Rentals Report a problem | ||
| 12/3/2024 | Price change | $1,500-14.3%$1/sqft |
Source: Zillow Rentals Report a problem | ||
Public tax history
| Year | Property taxes | Tax assessment |
|---|---|---|
| 2024 | $4,056 -3.8% | $1,022,938 +2.2% |
| 2023 | $4,217 +44.3% | $1,001,283 +65.4% |
| 2022 | $2,922 -6.6% | $605,375 +33.2% |
Find assessor info on the county website
Neighborhood: 83860
Nearby schools
GreatSchools rating
- 8/10Sagle Elementary SchoolGrades: PK-6Distance: 5.6 mi
- 7/10Sandpoint Middle SchoolGrades: 7-8Distance: 6.4 mi
- 5/10Sandpoint High SchoolGrades: 7-12Distance: 6.4 mi
Sell for more on Zillow
Get a free Zillow Showcase℠ listing and you could sell for .
$1,095,600
2% more+ $21,912
With Zillow Showcase(estimated)
$1,117,512