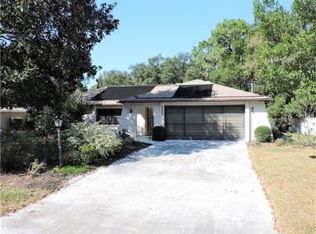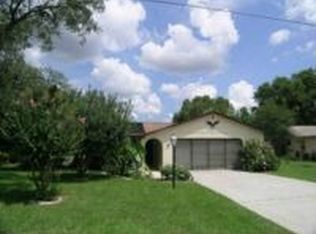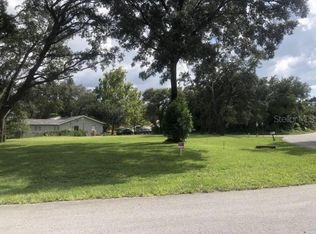Sold for $300,000
$300,000
8457 Blaine Rd, Spring Hill, FL 34608
2beds
1,742sqft
Single Family Residence
Built in 1983
0.37 Acres Lot
$283,700 Zestimate®
$172/sqft
$1,833 Estimated rent
Home value
$283,700
$247,000 - $326,000
$1,833/mo
Zestimate® history
Loading...
Owner options
Explore your selling options
What's special
Active Under Contract - Accepting Back Up Offers
Welcome to your completed remodeled home sweet home! This charming residence boasts a single-owner history, offering a sense of care and pride throughout. Split plan can be used as 2 master bedrooms as well and enough room to have an extra bedroom. As this home comes with peace of mind, new roof in 2024; new AC in 2022; new kitchen; new appliances; new flooring and the list goes on and on!! .Huge lot with plenty of room in the back yard for ensuring worry-free living for years to come. In a tranquil, well-established area in the heart of Spring Hill. As you step inside, you'll be greeted by a split floor plan, offering both privacy and functionality. The spacious master bedroom is a retreat in itself, featuring a large walk-in closet, and ample space for all your belongings. The heart of the home lies in its inviting kitchen, equipped with plenty of counter space, perfect for both culinary endeavors and entertaining guests with ease. Outside, you'll discover a fantastic roof-covered and screened back patio, ideal for enjoying the serene surroundings and al fresco dining year-round and creating a peaceful oasis for relaxation and gatherings. With a spacious 2-car garage, this home truly offers the perfect blend of practicality and function. Don't miss the opportunity to make this gem yours and experience the joys of living in such a welcoming and serene environment. Schedule a showing today and let this house become your forever home.
Zillow last checked: 8 hours ago
Listing updated: November 19, 2024 at 06:33am
Listed by:
Thomas "TJ" L Homan Jr 352-675-8245,
Homan Realty Group Inc
Bought with:
Mario Gonzalez, SL3427775
Homan Realty Group Inc
Source: HCMLS,MLS#: 2238996
Facts & features
Interior
Bedrooms & bathrooms
- Bedrooms: 2
- Bathrooms: 2
- Full bathrooms: 2
Primary bedroom
- Level: Main
Bedroom 2
- Level: Main
Kitchen
- Level: Main
Living room
- Level: Main
Other
- Description: bathroom 1
- Level: Main
Other
- Description: bathroom 2
- Level: Main
Heating
- Central, Electric
Cooling
- Central Air, Electric
Appliances
- Included: Dishwasher, Electric Oven, Microwave, Refrigerator
Features
- Ceiling Fan(s), Master Downstairs, Split Plan
- Flooring: Vinyl
- Has fireplace: No
Interior area
- Total structure area: 1,742
- Total interior livable area: 1,742 sqft
Property
Parking
- Total spaces: 2
- Parking features: Attached
- Attached garage spaces: 2
Features
- Levels: One
- Stories: 1
Lot
- Size: 0.37 Acres
Details
- Parcel number: R32 323 17 5070 0345 0050
- Zoning: PDP
- Zoning description: Planned Development Project
Construction
Type & style
- Home type: SingleFamily
- Architectural style: Other
- Property subtype: Single Family Residence
Materials
- Block, Concrete, Stucco
- Roof: Shingle
Condition
- New construction: No
- Year built: 1983
Utilities & green energy
- Sewer: Private Sewer
- Water: Public
- Utilities for property: Cable Available, Electricity Available
Community & neighborhood
Location
- Region: Spring Hill
- Subdivision: Spring Hill Unit 7
Other
Other facts
- Listing terms: Cash,Conventional,FHA,VA Loan
- Road surface type: Paved
Price history
| Date | Event | Price |
|---|---|---|
| 11/16/2024 | Pending sale | $319,000+6.3%$183/sqft |
Source: | ||
| 11/15/2024 | Sold | $300,000-6%$172/sqft |
Source: | ||
| 11/1/2024 | Listed for sale | $319,000$183/sqft |
Source: | ||
| 9/11/2024 | Pending sale | $319,000$183/sqft |
Source: | ||
| 9/7/2024 | Price change | $319,000-3.3%$183/sqft |
Source: | ||
Public tax history
| Year | Property taxes | Tax assessment |
|---|---|---|
| 2024 | $4,338 +181.3% | $246,203 +146.3% |
| 2023 | $1,542 +6.5% | $99,971 +3% |
| 2022 | $1,448 +1% | $97,059 +3% |
Find assessor info on the county website
Neighborhood: 34608
Nearby schools
GreatSchools rating
- 6/10Suncoast Elementary SchoolGrades: PK-5Distance: 2.6 mi
- 4/10Fox Chapel Middle SchoolGrades: 6-8Distance: 4.1 mi
- 4/10Frank W. Springstead High SchoolGrades: 9-12Distance: 2.9 mi
Schools provided by the listing agent
- Elementary: Suncoast
- Middle: Fox Chapel
- High: Springstead
Source: HCMLS. This data may not be complete. We recommend contacting the local school district to confirm school assignments for this home.
Get a cash offer in 3 minutes
Find out how much your home could sell for in as little as 3 minutes with a no-obligation cash offer.
Estimated market value$283,700
Get a cash offer in 3 minutes
Find out how much your home could sell for in as little as 3 minutes with a no-obligation cash offer.
Estimated market value
$283,700


