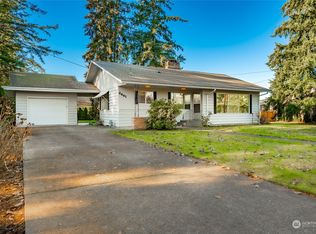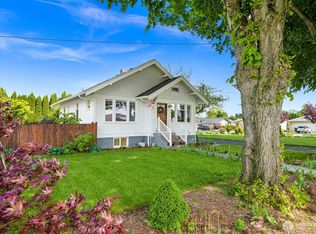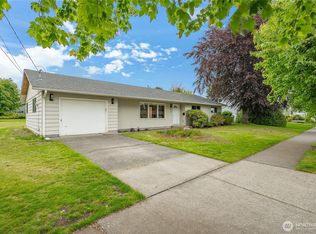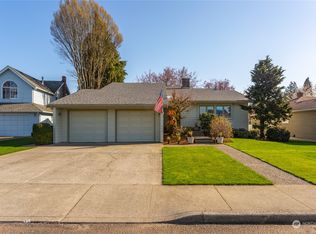Sold
Listed by:
Danielle J. Groeneweg,
RE/MAX Whatcom County, Inc.
Bought with: RE/MAX Whatcom County, Inc.
Zestimate®
$640,000
8457 Benson Road, Lynden, WA 98264
4beds
2,568sqft
Single Family Residence
Built in 2008
8,276.4 Square Feet Lot
$640,000 Zestimate®
$249/sqft
$2,840 Estimated rent
Home value
$640,000
$582,000 - $698,000
$2,840/mo
Zestimate® history
Loading...
Owner options
Explore your selling options
What's special
Character abounds in this lovely farmhouse style home in coveted west Lynden neighborhood. Incredibly spacious home with room for everyone. 4+ bedrooms lend for great multi-gen or rental opportunity. Relax by the fully stoned cozy gas fireplace in living room just off light & bright kitchen. Semi-formal dining & great size den/office with double French doors are right off entry. Vaulted owner's suite has large walk-in closet & bright inviting full ensuite bath. Enjoy the beauty of pine floors throughout home lending rustic modern feel. Great curb-appeal, extra-large 2 car garage & fully fenced backyard top off this charming home right next to Isom elementary, close to city trailhead, parks & downtown.
Zillow last checked: 8 hours ago
Listing updated: September 12, 2025 at 04:02am
Listed by:
Danielle J. Groeneweg,
RE/MAX Whatcom County, Inc.
Bought with:
Danielle J. Groeneweg, 24674
RE/MAX Whatcom County, Inc.
Source: NWMLS,MLS#: 2339492
Facts & features
Interior
Bedrooms & bathrooms
- Bedrooms: 4
- Bathrooms: 3
- Full bathrooms: 2
- 1/2 bathrooms: 1
- Main level bathrooms: 1
- Main level bedrooms: 1
Bedroom
- Level: Main
Other
- Level: Main
Den office
- Level: Main
Dining room
- Level: Main
Entry hall
- Level: Main
Kitchen with eating space
- Level: Main
Living room
- Level: Main
Heating
- Fireplace, Fireplace Insert, Wall Unit(s), Electric, Natural Gas
Cooling
- None
Appliances
- Included: Dishwasher(s), Disposal, Dryer(s), Microwave(s), Refrigerator(s), Stove(s)/Range(s), Washer(s), Garbage Disposal, Water Heater: Tankless, Water Heater Location: Garage
Features
- Bath Off Primary, Ceiling Fan(s), Dining Room
- Flooring: Slate, Softwood, Carpet
- Doors: French Doors
- Windows: Double Pane/Storm Window
- Basement: None
- Number of fireplaces: 1
- Fireplace features: Gas, Main Level: 1, Fireplace
Interior area
- Total structure area: 2,568
- Total interior livable area: 2,568 sqft
Property
Parking
- Total spaces: 2
- Parking features: Attached Garage, RV Parking
- Attached garage spaces: 2
Features
- Levels: Two
- Stories: 2
- Entry location: Main
- Patio & porch: Bath Off Primary, Ceiling Fan(s), Double Pane/Storm Window, Dining Room, Fireplace, French Doors, Vaulted Ceiling(s), Walk-In Closet(s), Water Heater
- Has view: Yes
- View description: Territorial
Lot
- Size: 8,276 sqft
- Features: Curbs, Paved, Sidewalk, Cable TV, Fenced-Fully, Gas Available, Patio, RV Parking
- Topography: Level
Details
- Parcel number: 4003195545100000
- Zoning description: Jurisdiction: City
- Special conditions: Standard
Construction
Type & style
- Home type: SingleFamily
- Property subtype: Single Family Residence
Materials
- Cement Planked, Cement Plank
- Foundation: Poured Concrete
- Roof: Composition
Condition
- Year built: 2008
Utilities & green energy
- Electric: Company: PSE
- Sewer: Sewer Connected, Company: City of Lynden
- Water: Public, Company: City of Lynden
Community & neighborhood
Location
- Region: Lynden
- Subdivision: Lynden
Other
Other facts
- Listing terms: Cash Out,Conventional,FHA,USDA Loan,VA Loan
- Cumulative days on market: 115 days
Price history
| Date | Event | Price |
|---|---|---|
| 8/12/2025 | Sold | $640,000-5.2%$249/sqft |
Source: | ||
| 7/4/2025 | Pending sale | $675,000$263/sqft |
Source: | ||
| 5/30/2025 | Price change | $675,000-2.2%$263/sqft |
Source: | ||
| 5/14/2025 | Price change | $689,900-1.4%$269/sqft |
Source: | ||
| 4/8/2025 | Price change | $699,900-3.4%$273/sqft |
Source: | ||
Public tax history
| Year | Property taxes | Tax assessment |
|---|---|---|
| 2024 | $4,834 +7.1% | $638,092 +1.5% |
| 2023 | $4,515 +6.9% | $628,694 +21.5% |
| 2022 | $4,225 +7.2% | $517,513 +21% |
Find assessor info on the county website
Neighborhood: 98264
Nearby schools
GreatSchools rating
- 7/10Isom Intermediate SchoolGrades: K-5Distance: 0.1 mi
- 5/10Lynden Middle SchoolGrades: 6-8Distance: 2.3 mi
- 6/10Lynden High SchoolGrades: 9-12Distance: 1.7 mi
Schools provided by the listing agent
- Elementary: Isom Elementary
- Middle: Lynden Mid
- High: Lynden High
Source: NWMLS. This data may not be complete. We recommend contacting the local school district to confirm school assignments for this home.

Get pre-qualified for a loan
At Zillow Home Loans, we can pre-qualify you in as little as 5 minutes with no impact to your credit score.An equal housing lender. NMLS #10287.



