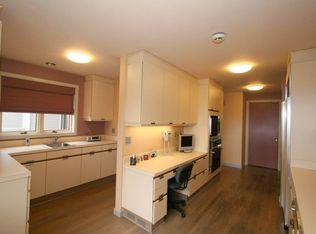Every inch of the 5400 square feet has been thoughtfully considered for comfort and livability. The warm contemporary interior provides a soothing light filled environment in every room. Rich mahogany built-ins are featured extensively throughout the house. The floors are large format slate tiles and Cherry hardwood. 8' height doors enhance the generous scale of interior spaces. The main level includes a barrel-vaulted family and entertaining level with a large open kitchen opening onto a large patio and airy deck.Two large bedrooms and a luxurious master suite are on the second level. The master suite includes an office with its own deck, walk in closet and screened sleeping porch as well as a sumptuous master bath.
This property is off market, which means it's not currently listed for sale or rent on Zillow. This may be different from what's available on other websites or public sources.
