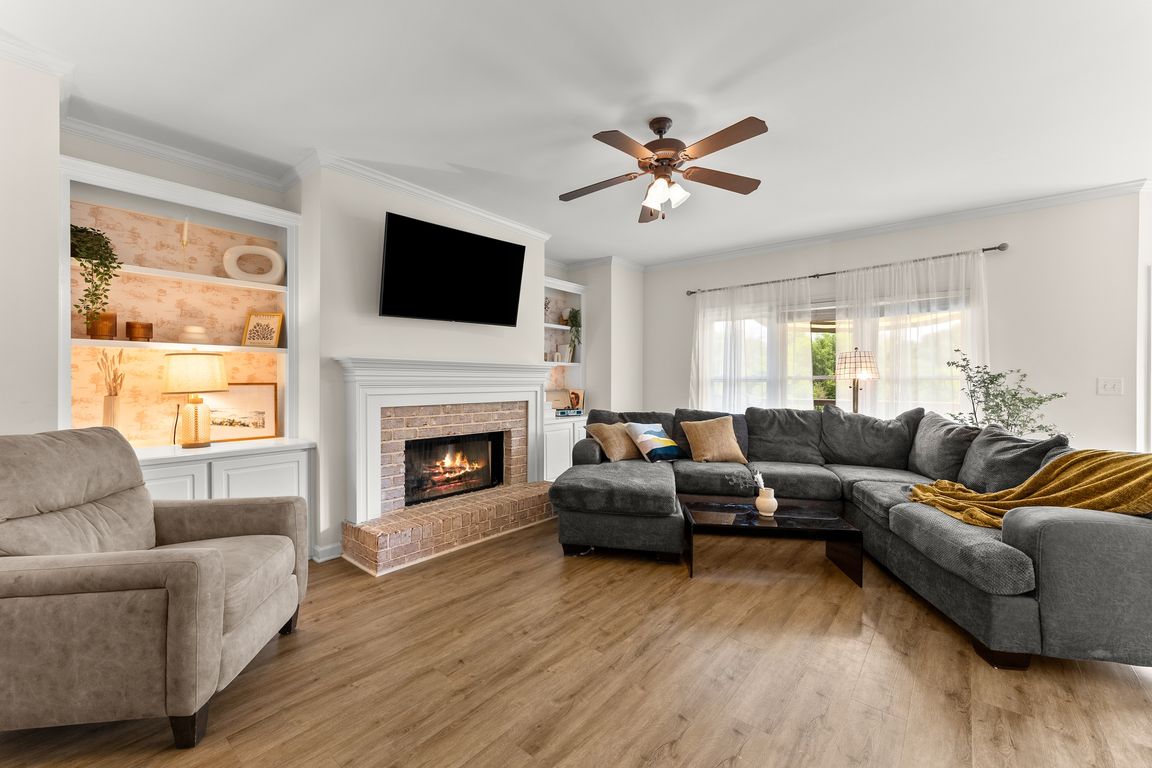
ActivePrice cut: $25K (10/7)
$525,000
4beds
2,536sqft
8455 Woodland View Dr, Gainesville, GA 30506
4beds
2,536sqft
Single family residence, residential
Built in 2001
0.50 Acres
2 Attached garage spaces
$207 price/sqft
$850 annually HOA fee
What's special
Full unfinished basementVery large fenced-in backyardUpdated master bathroomSpacious floorplanHuge master suiteVersatile sitting areaSecondary bedrooms
Welcome to 8455 Woodland View Drive in Forsyth County! This stunning home offers the perfect blend of space, style, and comfort. From the moment you walk in, you’ll notice the fresh updates, including brand new LVP flooring throughout the main level, giving the home a modern and durable touch that is ...
- 66 days |
- 564 |
- 26 |
Likely to sell faster than
Source: FMLS GA,MLS#: 7636734
Travel times
Living Room
Kitchen
Primary Bedroom
Zillow last checked: 7 hours ago
Listing updated: October 22, 2025 at 11:03am
Listing Provided by:
Go with Joe and Co,
Century 21 Results,
Joe Vonderschmidt,
Century 21 Results
Source: FMLS GA,MLS#: 7636734
Facts & features
Interior
Bedrooms & bathrooms
- Bedrooms: 4
- Bathrooms: 3
- Full bathrooms: 2
- 1/2 bathrooms: 1
Rooms
- Room types: Computer Room, Den, Living Room, Office, Workshop
Primary bedroom
- Features: Oversized Master, Sitting Room, Split Bedroom Plan
- Level: Oversized Master, Sitting Room, Split Bedroom Plan
Bedroom
- Features: Oversized Master, Sitting Room, Split Bedroom Plan
Primary bathroom
- Features: Double Vanity, Separate Tub/Shower, Soaking Tub, Vaulted Ceiling(s)
Dining room
- Features: Seats 12+, Separate Dining Room
Kitchen
- Features: Breakfast Room, Cabinets Stain, Eat-in Kitchen, Kitchen Island, Laminate Counters, Pantry, View to Family Room
Heating
- Central, Heat Pump, Natural Gas
Cooling
- Ceiling Fan(s), Central Air, Zoned
Appliances
- Included: Other
- Laundry: Laundry Room, Upper Level
Features
- Cathedral Ceiling(s), Double Vanity, Entrance Foyer, Entrance Foyer 2 Story, His and Hers Closets, Vaulted Ceiling(s), Walk-In Closet(s)
- Flooring: Carpet, Ceramic Tile, Hardwood
- Windows: Double Pane Windows, Insulated Windows, Storm Window(s)
- Basement: Bath/Stubbed,Daylight,Exterior Entry,Full,Unfinished
- Attic: Pull Down Stairs
- Number of fireplaces: 1
- Fireplace features: Factory Built, Gas Starter, Great Room
- Common walls with other units/homes: No Common Walls
Interior area
- Total structure area: 2,536
- Total interior livable area: 2,536 sqft
- Finished area above ground: 2,536
Video & virtual tour
Property
Parking
- Total spaces: 2
- Parking features: Attached, Driveway, Garage, Garage Door Opener, Garage Faces Front, Kitchen Level, Level Driveway
- Attached garage spaces: 2
- Has uncovered spaces: Yes
Accessibility
- Accessibility features: None
Features
- Levels: Two
- Stories: 2
- Patio & porch: Deck, Front Porch, Rear Porch
- Exterior features: Rain Gutters
- Pool features: None
- Spa features: None
- Fencing: None
- Has view: Yes
- View description: Rural, Trees/Woods
- Waterfront features: None
- Body of water: None
Lot
- Size: 0.5 Acres
- Features: Back Yard, Front Yard, Landscaped, Sloped
Details
- Additional structures: None
- Parcel number: 293 037
- Other equipment: None
- Horse amenities: None
Construction
Type & style
- Home type: SingleFamily
- Architectural style: Traditional
- Property subtype: Single Family Residence, Residential
Materials
- Brick Front, Cement Siding, HardiPlank Type
- Foundation: Concrete Perimeter
- Roof: Composition
Condition
- Resale
- New construction: No
- Year built: 2001
Utilities & green energy
- Electric: 220 Volts
- Sewer: Septic Tank
- Water: Public
- Utilities for property: Cable Available, Electricity Available, Natural Gas Available, Phone Available, Underground Utilities, Water Available
Green energy
- Energy efficient items: None
- Energy generation: None
Community & HOA
Community
- Features: Homeowners Assoc, Playground, Pool, Sidewalks, Swim Team, Tennis Court(s)
- Security: Smoke Detector(s)
- Subdivision: Riverstone Plantation
HOA
- Has HOA: Yes
- Services included: Swim, Tennis
- HOA fee: $850 annually
Location
- Region: Gainesville
Financial & listing details
- Price per square foot: $207/sqft
- Tax assessed value: $521,500
- Annual tax amount: $5,115
- Date on market: 8/22/2025
- Listing terms: Cash,Conventional,FHA,VA Loan
- Electric utility on property: Yes
- Road surface type: Asphalt