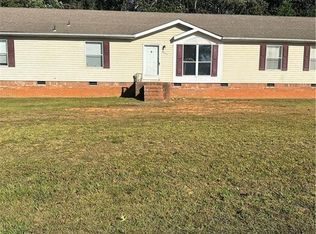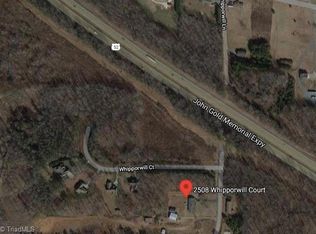Sold for $420,000
$420,000
8455 Whipporwill Ln, Rural Hall, NC 27045
3beds
1,775sqft
Stick/Site Built, Residential, Single Family Residence
Built in 1990
17.77 Acres Lot
$424,000 Zestimate®
$--/sqft
$1,690 Estimated rent
Home value
$424,000
$386,000 - $466,000
$1,690/mo
Zestimate® history
Loading...
Owner options
Explore your selling options
What's special
HIGHLY MOTIVATED SELLERS!! John Deere Tractor conveys w/acceptable offer. This serene homestead offers a blend of rustic charm and modern convenience, ideal for those who want privacy and space to enjoy the outdoors. This property features an established garden area; fruit trees; a functional, spacious detached garage; and numerous trails, inviting you to explore the 17+ acres and connect with nature within the comfort of your own property. This hunter’s paradise also includes DEER STANDS and SHOOTING RANGE. The beautifully crafted 3 bedroom, 2 bath home features tons of natural light and a covered wrap-around porch that encircles the entire home. The main level primary features a large ensuite bath with separate tub and shower and both upstairs bedrooms open onto private balconies creating even more opportunity to enjoy the outdoors. An elegant covered entrance way creates a warm welcome and a secluded retreat-like feeling every time you come home.
Zillow last checked: 8 hours ago
Listing updated: October 04, 2024 at 10:26am
Listed by:
Ashley Lay 336-893-4400,
Keller Williams Realty Elite,
Andrew Lay 336-407-8702,
Keller Williams Realty Elite
Bought with:
Megan Arispe, 339698
Keller Williams Realty Elite
Source: Triad MLS,MLS#: 1144203 Originating MLS: Winston-Salem
Originating MLS: Winston-Salem
Facts & features
Interior
Bedrooms & bathrooms
- Bedrooms: 3
- Bathrooms: 2
- Full bathrooms: 2
- Main level bathrooms: 1
Primary bedroom
- Level: Main
- Dimensions: 14.92 x 11.5
Bedroom 2
- Level: Second
- Dimensions: 11.5 x 11
Bedroom 3
- Level: Second
- Dimensions: 11.5 x 11
Den
- Level: Main
- Dimensions: 11.58 x 11.33
Dining room
- Level: Main
- Dimensions: 11.58 x 9
Entry
- Level: Main
- Dimensions: 7.42 x 4
Kitchen
- Level: Main
- Dimensions: 11.58 x 8
Laundry
- Level: Second
- Dimensions: 5.83 x 1.5
Living room
- Level: Main
- Dimensions: 23.33 x 11.5
Heating
- Heat Pump, Electric
Cooling
- Heat Pump
Appliances
- Included: Microwave, Dishwasher, Exhaust Fan, Free-Standing Range, Warming Drawer, Electric Water Heater
- Laundry: Dryer Connection, Laundry Room, Washer Hookup
Features
- Built-in Features, Ceiling Fan(s), Dead Bolt(s), Separate Shower
- Flooring: Carpet, Tile, Wood
- Doors: Storm Door(s)
- Basement: Crawl Space
- Attic: Storage
- Number of fireplaces: 1
- Fireplace features: Den
Interior area
- Total structure area: 1,775
- Total interior livable area: 1,775 sqft
- Finished area above ground: 1,775
Property
Parking
- Total spaces: 2
- Parking features: Driveway, Field, Garage, Gravel, Detached
- Garage spaces: 2
- Has uncovered spaces: Yes
Accessibility
- Accessibility features: 2 or more Access Exits
Features
- Levels: One and One Half
- Stories: 1
- Patio & porch: Porch
- Exterior features: Balcony, Lighting, Dog Run, Garden, Veranda/Breezeway
- Pool features: None
- Fencing: Fenced,Partial,Invisible
- Waterfront features: Creek, Stream
Lot
- Size: 17.77 Acres
- Features: Partially Cleared, Partially Wooded, Rural, Sloped, Not in Flood Zone
- Residential vegetation: Partially Wooded
Details
- Additional structures: Storage
- Parcel number: 6900662086
- Zoning: AG
- Special conditions: Owner Sale
Construction
Type & style
- Home type: SingleFamily
- Architectural style: Traditional
- Property subtype: Stick/Site Built, Residential, Single Family Residence
Materials
- Wood Siding
Condition
- Year built: 1990
Utilities & green energy
- Sewer: Septic Tank
- Water: Well
Community & neighborhood
Security
- Security features: Security Lights, Security System, Smoke Detector(s)
Location
- Region: Rural Hall
Other
Other facts
- Listing agreement: Exclusive Right To Sell
- Listing terms: Cash,Conventional,FHA,VA Loan
Price history
| Date | Event | Price |
|---|---|---|
| 10/3/2024 | Sold | $420,000-1.2% |
Source: | ||
| 8/22/2024 | Pending sale | $425,000 |
Source: | ||
| 6/19/2024 | Price change | $425,000-5.6% |
Source: | ||
| 6/12/2024 | Listed for sale | $450,000+121.7% |
Source: | ||
| 5/4/2017 | Sold | $203,000-0.4% |
Source: | ||
Public tax history
| Year | Property taxes | Tax assessment |
|---|---|---|
| 2025 | $3,104 +21% | $458,800 +49.6% |
| 2024 | $2,566 | $306,700 |
| 2023 | $2,566 | $306,700 |
Find assessor info on the county website
Neighborhood: 27045
Nearby schools
GreatSchools rating
- 8/10Old Richmond ElementaryGrades: PK-5Distance: 3.5 mi
- 1/10Northwest MiddleGrades: 6-8Distance: 3.2 mi
- 2/10North Forsyth HighGrades: 9-12Distance: 5 mi
Schools provided by the listing agent
- Elementary: Old Richmond
- Middle: Northwest
- High: North Forsyth
Source: Triad MLS. This data may not be complete. We recommend contacting the local school district to confirm school assignments for this home.
Get a cash offer in 3 minutes
Find out how much your home could sell for in as little as 3 minutes with a no-obligation cash offer.
Estimated market value$424,000
Get a cash offer in 3 minutes
Find out how much your home could sell for in as little as 3 minutes with a no-obligation cash offer.
Estimated market value
$424,000

