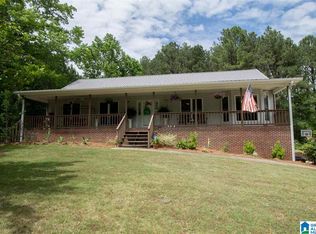Sold for $280,000
$280,000
8455 Wade Rd, Warrior, AL 35180
3beds
2,231sqft
Single Family Residence
Built in 2002
1.2 Acres Lot
$288,600 Zestimate®
$126/sqft
$2,102 Estimated rent
Home value
$288,600
$268,000 - $312,000
$2,102/mo
Zestimate® history
Loading...
Owner options
Explore your selling options
What's special
This completely renovated charming 2,231 square foot single family home right off corner school road is only 2 minutes from corner middle school, 30 minutes outside of Birmingham, with close access to I22 and I65. This home offers a 3 bedroom, 2 full bath, with 2 bonus rooms downstairs large enough to be extra bedrooms, walk in laundry/ pantry, 2 car garage, and large driveway. All appliances will be included in the sale.
Zillow last checked: 8 hours ago
Listing updated: July 16, 2025 at 04:53pm
Listed by:
Halle Cassidy 205-966-3239,
RealtySouth-Northern Office
Bought with:
Andrea Rouse
RE/MAX on Main
Source: GALMLS,MLS#: 21402247
Facts & features
Interior
Bedrooms & bathrooms
- Bedrooms: 3
- Bathrooms: 2
- Full bathrooms: 2
Primary bedroom
- Level: First
Bedroom 1
- Level: First
Bedroom 2
- Level: First
Primary bathroom
- Level: First
Bathroom 1
- Level: First
Kitchen
- Features: Breakfast Bar, Eat-in Kitchen, Pantry
- Level: First
Living room
- Level: First
Basement
- Area: 910
Heating
- Central
Cooling
- Central Air
Appliances
- Included: Electric Cooktop, Dishwasher, Microwave, Electric Oven, Electric Water Heater
- Laundry: Electric Dryer Hookup, Sink, Washer Hookup, Main Level, Laundry Room, Yes
Features
- None, High Ceilings, Crown Molding, Smooth Ceilings, Tub/Shower Combo
- Flooring: Carpet, Laminate, Tile
- Windows: Window Treatments
- Basement: Full,Partially Finished,Block
- Attic: Pull Down Stairs,Yes
- Number of fireplaces: 1
- Fireplace features: Insert, Tile (FIREPL), Living Room, Electric
Interior area
- Total interior livable area: 2,231 sqft
- Finished area above ground: 1,776
- Finished area below ground: 455
Property
Parking
- Total spaces: 2
- Parking features: Driveway, Garage Faces Side
- Garage spaces: 2
- Has uncovered spaces: Yes
Features
- Levels: 2+ story
- Patio & porch: Porch, Covered (DECK), Open (DECK), Deck
- Pool features: None
- Has view: Yes
- View description: None
- Waterfront features: No
Lot
- Size: 1.20 Acres
- Features: Few Trees
Details
- Parcel number: 0400270000071005
- Special conditions: N/A
Construction
Type & style
- Home type: SingleFamily
- Property subtype: Single Family Residence
Materials
- Brick, Shingle Siding, Vinyl Siding
- Foundation: Basement
Condition
- Year built: 2002
Utilities & green energy
- Sewer: Septic Tank
- Water: Public
Community & neighborhood
Location
- Region: Warrior
- Subdivision: Corner
Other
Other facts
- Price range: $280K - $280K
- Road surface type: Paved
Price history
| Date | Event | Price |
|---|---|---|
| 7/16/2025 | Sold | $280,000-6.6%$126/sqft |
Source: | ||
| 7/6/2025 | Pending sale | $299,900$134/sqft |
Source: | ||
| 7/4/2025 | Price change | $299,900-7.7%$134/sqft |
Source: | ||
| 6/25/2025 | Pending sale | $325,000$146/sqft |
Source: | ||
| 6/9/2025 | Price change | $325,000-8.4%$146/sqft |
Source: | ||
Public tax history
| Year | Property taxes | Tax assessment |
|---|---|---|
| 2025 | $1,160 -2.7% | $24,220 -2.6% |
| 2024 | $1,192 -1.3% | $24,860 -1.3% |
| 2023 | $1,209 +13% | $25,180 +9.6% |
Find assessor info on the county website
Neighborhood: 35180
Nearby schools
GreatSchools rating
- 4/10Corner SchoolGrades: 5-8Distance: 1.1 mi
- 6/10Corner High SchoolGrades: 9-12Distance: 2.4 mi
- 9/10Bagley Jr High SchoolGrades: PK-4Distance: 3.7 mi
Schools provided by the listing agent
- Elementary: Bagley
- Middle: Corner
- High: Corner
Source: GALMLS. This data may not be complete. We recommend contacting the local school district to confirm school assignments for this home.
Get a cash offer in 3 minutes
Find out how much your home could sell for in as little as 3 minutes with a no-obligation cash offer.
Estimated market value$288,600
Get a cash offer in 3 minutes
Find out how much your home could sell for in as little as 3 minutes with a no-obligation cash offer.
Estimated market value
$288,600
