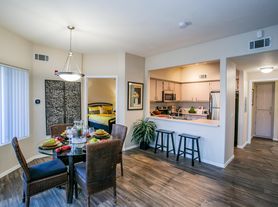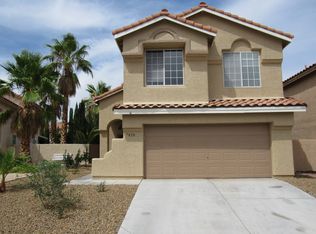Welcome home to this beautifully upgraded 3-bedroom, 2-bathroom condo that perfectly blends comfort and style. Just step inside, you'll be greeted by a warm and inviting living space, complete with a charming fireplace that's perfect for cozy evenings to enjoy with company. The open floorplan offers modern living with a touch of charm. The homes spacious interior accentuated by a lovely balcony perfect for relaxing. The kitchen has been tastefully updated, featuring sleek countertops, stainless steel appliances, and ample storage space. The primary suite offers an en-suite bathroom for added convenience. Additional perks include two covered parking spaces for your vehicles and easy access to the vibrant amenities of the Strip. Centrally located, just minutes from shopping, dining, and entertainment, making it an ideal choice for those seeking convenience and modern comfort.
House for rent
$1,675/mo
8455 W Sahara Ave APT 287, Las Vegas, NV 89117
3beds
1,192sqft
Price may not include required fees and charges.
Single family residence
Available now
Cats, dogs OK
-- A/C
-- Laundry
-- Parking
-- Heating
What's special
Sleek countertopsStainless steel appliancesOpen floorplanCharming fireplaceLovely balconyAmple storage space
- 60 days |
- -- |
- -- |
Travel times
Looking to buy when your lease ends?
Get a special Zillow offer on an account designed to grow your down payment. Save faster with up to a 6% match & an industry leading APY.
Offer exclusive to Foyer+; Terms apply. Details on landing page.
Facts & features
Interior
Bedrooms & bathrooms
- Bedrooms: 3
- Bathrooms: 2
- Full bathrooms: 2
Interior area
- Total interior livable area: 1,192 sqft
Property
Parking
- Details: Contact manager
Details
- Parcel number: 16309110094
Construction
Type & style
- Home type: SingleFamily
- Property subtype: Single Family Residence
Community & HOA
Location
- Region: Las Vegas
Financial & listing details
- Lease term: Contact For Details
Price history
| Date | Event | Price |
|---|---|---|
| 9/20/2025 | Price change | $1,675-2.9%$1/sqft |
Source: Zillow Rentals | ||
| 9/4/2025 | Price change | $1,725-2.8%$1/sqft |
Source: Zillow Rentals | ||
| 8/22/2025 | Price change | $1,775-4.1%$1/sqft |
Source: Zillow Rentals | ||
| 8/14/2025 | Listed for rent | $1,850$2/sqft |
Source: Zillow Rentals | ||
| 6/2/2025 | Sold | $265,000-3.6%$222/sqft |
Source: | ||

