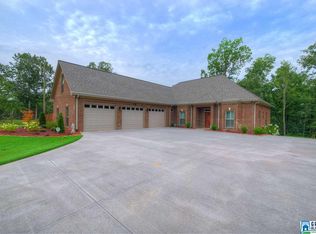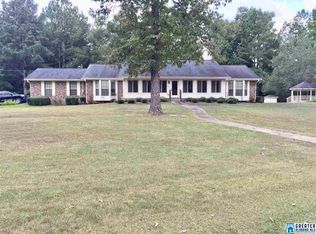BRAND NEW 50 year Architectural roof! NEW GRANITE in the main level baths and kitchen. DREAM kitchen with NEW granite, double ovens, breakfast bar, hardwood floors. Approx 20 min to Downtown Birmingham and feel like you are a world away on your 6.6 acres of complete privacy. OVER 6,000 sf. MAIN LEVEL LIVING, master suite with adjacent SUN ROOM, 3 car garage and 2 more bedrooms. EXTRAS include, plantation shutters, heavy moldings, recessed lighting, custom bookshelves and rolling latter in the library. HUGE GREAT ROOM for big family gatherings. Basement has great area for teens or in-law apartment, could also be a rental,with a full kitchen, exercise room, den, full bath, media room, and big bedroom. Generator, 2 car gar in basement. BEAUTIFUL 6.6 rolling acres provide complete privacy, beautifully landscaped and natural areas. Lots of possibilities for pool, tennis court, horse facilities or just enjoy the undisturbed natural areas.
This property is off market, which means it's not currently listed for sale or rent on Zillow. This may be different from what's available on other websites or public sources.

