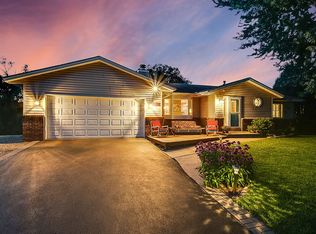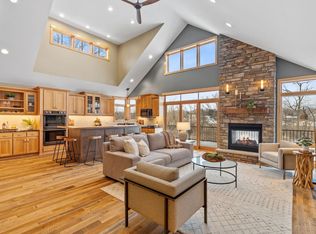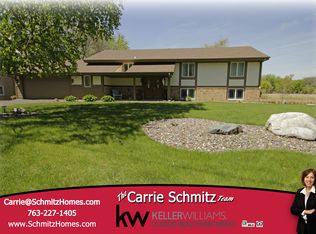Closed
$690,000
8455 Shadyview Ln N, Maple Grove, MN 55311
5beds
3,710sqft
Single Family Residence
Built in 1978
0.3 Acres Lot
$675,400 Zestimate®
$186/sqft
$3,342 Estimated rent
Home value
$675,400
$621,000 - $729,000
$3,342/mo
Zestimate® history
Loading...
Owner options
Explore your selling options
What's special
Rare Opportunity to Live on Weaver Lake! Don’t miss this incredible chance to own this channel waterfront offering a peaceful setting with serene wetland views and abundant wildlife sightings. One of the main reasons the owners bought this home was to give their family the enjoyment of a fully recreational lake without the long drives in traffic, and to not have to maintain two homes. An ice rink in the winter with a nearby bonfire has been a favorite activity, plus, the open lake is perfect for endless water recreation in the warmer months. Inside, is a spacious family room with a soaring fireplace with blower and vaulted ceilings, the perfect place to relax when you're not out on the water. The cozy living room boasts built-in bookshelves, making it a cozy retreat. The home features solid six-panel doors, wood floors, an updated 3/4 bathroom, and nearly all new windows. This sprawling layout offers 3 generously sized bedrooms upstairs and two large bedrooms in the walkout basement. A standout feature is the heated workshop, perfect for projects, hobbies, or extra storage. The basement also has a massive storage area with built-in shelving. The freezer stays with the house, the black combination washer/dryer does not stay, but the other set does. The U shaped street has little traffic, making it peaceful and more safe. This home is truly a hidden gem on Weaver Lake, a little polish will make this your forever home. Black combination washer/dryer not included, EV outlet negotiable, but seller intends to take.
Zillow last checked: 8 hours ago
Listing updated: June 04, 2025 at 09:04am
Listed by:
Linn Kesler 763-221-1809,
RE/MAX Results
Bought with:
Nancy Rowbotham
RE/MAX Results
Source: NorthstarMLS as distributed by MLS GRID,MLS#: 6659491
Facts & features
Interior
Bedrooms & bathrooms
- Bedrooms: 5
- Bathrooms: 3
- Full bathrooms: 1
- 3/4 bathrooms: 1
- 1/2 bathrooms: 1
Bedroom 1
- Level: Main
- Area: 210 Square Feet
- Dimensions: 15x14
Bedroom 2
- Level: Main
- Area: 143 Square Feet
- Dimensions: 13x11
Bedroom 3
- Level: Main
- Area: 100 Square Feet
- Dimensions: 10x10
Bedroom 4
- Level: Lower
- Area: 196 Square Feet
- Dimensions: 14x14
Bedroom 5
- Level: Lower
- Area: 169 Square Feet
- Dimensions: 13x13
Other
- Level: Lower
- Area: 378 Square Feet
- Dimensions: 27x14
Dining room
- Level: Main
- Area: 110 Square Feet
- Dimensions: 11x10
Family room
- Level: Main
- Area: 392 Square Feet
- Dimensions: 28x14
Foyer
- Level: Main
- Area: 52 Square Feet
- Dimensions: 13x4
Kitchen
- Level: Main
- Area: 170 Square Feet
- Dimensions: 17x10
Living room
- Level: Main
- Area: 234 Square Feet
- Dimensions: 18x13
Storage
- Level: Lower
Workshop
- Level: Lower
- Area: 392 Square Feet
- Dimensions: 28x14
Heating
- Forced Air, Wood Stove
Cooling
- Central Air
Appliances
- Included: Dryer, Freezer, Microwave, Range, Refrigerator, Washer
Features
- Basement: Egress Window(s),Finished,Full,Tile Shower,Walk-Out Access
- Number of fireplaces: 2
- Fireplace features: Brick, Family Room, Wood Burning, Wood Burning Stove
Interior area
- Total structure area: 3,710
- Total interior livable area: 3,710 sqft
- Finished area above ground: 1,855
- Finished area below ground: 1,179
Property
Parking
- Total spaces: 2
- Parking features: Attached, Concrete, Garage Door Opener
- Attached garage spaces: 2
- Has uncovered spaces: Yes
Accessibility
- Accessibility features: None
Features
- Levels: One
- Stories: 1
- Waterfront features: Channel Shore, Lake Front, Waterfront Num(27011700), Lake Acres(152), Lake Depth(57)
- Body of water: Weaver
Lot
- Size: 0.30 Acres
- Dimensions: 80 x 126 x 110 x 145
- Features: Irregular Lot, Wooded
Details
- Foundation area: 1859
- Parcel number: 1911922120014
- Zoning description: Residential-Single Family
Construction
Type & style
- Home type: SingleFamily
- Property subtype: Single Family Residence
Materials
- Cedar, Wood Siding, Block
- Roof: Age Over 8 Years
Condition
- Age of Property: 47
- New construction: No
- Year built: 1978
Utilities & green energy
- Electric: 200+ Amp Service, Power Company: Xcel Energy
- Gas: Natural Gas
- Sewer: City Sewer/Connected
- Water: City Water/Connected, Well
Community & neighborhood
Location
- Region: Maple Grove
- Subdivision: Kingsburys Lakeview Terrace 3rd
HOA & financial
HOA
- Has HOA: No
Price history
| Date | Event | Price |
|---|---|---|
| 6/4/2025 | Sold | $690,000-1.3%$186/sqft |
Source: | ||
| 5/15/2025 | Pending sale | $699,000$188/sqft |
Source: | ||
| 4/21/2025 | Price change | $699,000-6.8%$188/sqft |
Source: | ||
| 4/5/2025 | Listed for sale | $749,900+97.9%$202/sqft |
Source: | ||
| 1/23/2002 | Sold | $379,000$102/sqft |
Source: Public Record | ||
Public tax history
| Year | Property taxes | Tax assessment |
|---|---|---|
| 2025 | $7,809 +1.4% | $678,100 +9.7% |
| 2024 | $7,702 -8.2% | $618,400 -2% |
| 2023 | $8,395 +20.3% | $631,000 -9.6% |
Find assessor info on the county website
Neighborhood: 55311
Nearby schools
GreatSchools rating
- 8/10Rush Creek Elementary SchoolGrades: PK-5Distance: 0.5 mi
- 6/10Maple Grove Middle SchoolGrades: 6-8Distance: 4.3 mi
- 10/10Maple Grove Senior High SchoolGrades: 9-12Distance: 2.9 mi
Get a cash offer in 3 minutes
Find out how much your home could sell for in as little as 3 minutes with a no-obligation cash offer.
Estimated market value
$675,400
Get a cash offer in 3 minutes
Find out how much your home could sell for in as little as 3 minutes with a no-obligation cash offer.
Estimated market value
$675,400


