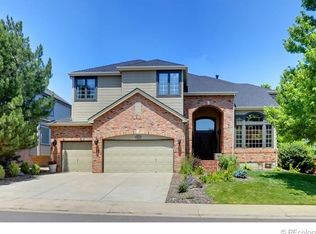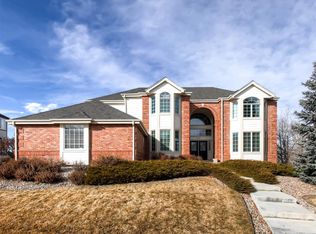Sold for $1,300,000 on 11/20/24
$1,300,000
8455 Green Island Circle, Lone Tree, CO 80124
5beds
5,094sqft
Single Family Residence
Built in 1996
8,930 Square Feet Lot
$1,296,400 Zestimate®
$255/sqft
$5,318 Estimated rent
Home value
$1,296,400
$1.23M - $1.36M
$5,318/mo
Zestimate® history
Loading...
Owner options
Explore your selling options
What's special
Rare Opportunity! Don’t miss this beautifully remodeled 2-story home backing to the Lone Tree Golf Course, offering scenic views of the 8th fairway and the surrounding natural landscape. With nearly 5,000 square feet of living space, this home features 5 bedrooms, 5 baths, and a fully finished walk-out basement. The newly remodeled main level boasts wide-plank ash hardwood floors, a vaulted living room and study with a dual-side stone fireplace, a dining room with decorative faux wood beam, and a dramatic 2-story great room with expansive windows showcasing stunning golf course views. The brand-new kitchen includes top-of-the-line Wolf appliances, a 60" Sub-Zero fridge with adjoining dual temperature wine cooler, high end Crystal cabinets, quartzite countertops, and a remodeled walk-in pantry. The powder room and laundry room have also been fully updated. New baseboards and lighting throughout the main floor adds a fresh, modern touch. The upper level features a vaulted primary suite with a fireplace, sitting area, serene golf course views, and a 5-piece bath with a Jacuzzi soaking tub. There are two additional bedrooms, a newly updated full bath, and a fourth ensuite bedroom with a 3/4 bath. The finished walk-out basement offers a spacious open layout, a 5th bedroom, and a full bath. Outside, enjoy the newer deck, fresh exterior paint, and professionally landscaped yard with mature trees. Additional features include newer windows, a dual staircase, brand-new carpet and interior paint throughout, handsome walnut doors, and an extra-deep side-load garage. This home is conveniently located close to the Lone Tree Recreation Center, neighborhood park, and is near shopping, dining, entertainment, medical facilities, community pool, tennis courts, walking trails, with easy access to highways and light rail.
Zillow last checked: 8 hours ago
Listing updated: November 22, 2024 at 10:52am
Listed by:
Jim Buckley 303-773-3399 Jbuckley@kentwood.com,
Kentwood Real Estate DTC, LLC,
Dan Buckley 720-951-4976,
Kentwood Real Estate DTC, LLC
Bought with:
Other MLS Non-REcolorado
NON MLS PARTICIPANT
Source: REcolorado,MLS#: 3386913
Facts & features
Interior
Bedrooms & bathrooms
- Bedrooms: 5
- Bathrooms: 5
- Full bathrooms: 3
- 3/4 bathrooms: 1
- 1/2 bathrooms: 1
- Main level bathrooms: 1
Primary bedroom
- Level: Upper
- Area: 468.81 Square Feet
- Dimensions: 27.4 x 17.11
Bedroom
- Level: Upper
- Area: 112.32 Square Feet
- Dimensions: 11.11 x 10.11
Bedroom
- Level: Upper
- Area: 146.6 Square Feet
- Dimensions: 14.5 x 10.11
Bedroom
- Level: Upper
- Area: 138.88 Square Feet
- Dimensions: 11.2 x 12.4
Bedroom
- Level: Basement
- Area: 170.63 Square Feet
- Dimensions: 15.1 x 11.3
Primary bathroom
- Level: Upper
- Area: 156.78 Square Feet
- Dimensions: 11.7 x 13.4
Bathroom
- Level: Main
- Area: 26.06 Square Feet
- Dimensions: 5.11 x 5.1
Bathroom
- Level: Upper
- Area: 53.53 Square Feet
- Dimensions: 5.3 x 10.1
Bathroom
- Level: Upper
- Area: 62.73 Square Feet
- Dimensions: 5.1 x 12.3
Bathroom
- Level: Basement
- Area: 79 Square Feet
- Dimensions: 10 x 7.9
Bonus room
- Level: Basement
- Area: 625.6 Square Feet
- Dimensions: 34 x 18.4
Dining room
- Level: Main
- Area: 160.46 Square Feet
- Dimensions: 11.3 x 14.2
Family room
- Level: Main
- Area: 625.6 Square Feet
- Dimensions: 34 x 18.4
Kitchen
- Level: Main
- Area: 237.6 Square Feet
- Dimensions: 13.2 x 18
Laundry
- Level: Main
- Area: 43.95 Square Feet
- Dimensions: 5.11 x 8.6
Living room
- Level: Main
- Area: 458.43 Square Feet
- Dimensions: 17.7 x 25.9
Office
- Level: Main
- Area: 147.6 Square Feet
- Dimensions: 12.3 x 12
Heating
- Forced Air, Natural Gas, Radiant Floor
Cooling
- Attic Fan, Central Air
Appliances
- Included: Cooktop, Dishwasher, Double Oven, Down Draft, Dryer, Gas Water Heater, Humidifier, Microwave, Refrigerator, Washer, Wine Cooler
Features
- Ceiling Fan(s), Eat-in Kitchen, Entrance Foyer, High Ceilings, High Speed Internet, Kitchen Island, Open Floorplan, Pantry, Primary Suite, Quartz Counters, Smoke Free, Vaulted Ceiling(s), Walk-In Closet(s)
- Flooring: Carpet, Tile, Wood
- Windows: Double Pane Windows, Window Coverings
- Basement: Daylight,Exterior Entry,Finished,Full,Sump Pump,Walk-Out Access
- Number of fireplaces: 3
- Fireplace features: Family Room, Gas, Gas Log, Living Room, Other, Master Bedroom
Interior area
- Total structure area: 5,094
- Total interior livable area: 5,094 sqft
- Finished area above ground: 3,255
- Finished area below ground: 1,691
Property
Parking
- Total spaces: 3
- Parking features: Concrete, Dry Walled, Floor Coating, Lighted, Garage Door Opener
- Attached garage spaces: 3
Features
- Levels: Two
- Stories: 2
- Patio & porch: Deck, Patio
- Exterior features: Private Yard, Smart Irrigation
- Fencing: Partial
- Has view: Yes
- View description: Golf Course, Lake, Water
- Has water view: Yes
- Water view: Lake,Water
Lot
- Size: 8,930 sqft
- Features: Landscaped, On Golf Course, Sprinklers In Front, Sprinklers In Rear
Details
- Parcel number: R0386363
- Zoning: SFR
- Special conditions: Standard
Construction
Type & style
- Home type: SingleFamily
- Architectural style: Contemporary
- Property subtype: Single Family Residence
Materials
- Stone, Stucco
- Foundation: Concrete Perimeter, Structural
- Roof: Composition
Condition
- Updated/Remodeled
- Year built: 1996
Details
- Builder name: Falcon Homes
Utilities & green energy
- Sewer: Public Sewer
- Water: Public
Community & neighborhood
Location
- Region: Lone Tree
- Subdivision: The Fairways
HOA & financial
HOA
- Has HOA: Yes
- HOA fee: $48 monthly
- Services included: Recycling, Trash
- Association name: Fairways
- Association phone: 303-369-1800
Other
Other facts
- Listing terms: Cash,Conventional,Other
- Ownership: Individual
- Road surface type: Paved
Price history
| Date | Event | Price |
|---|---|---|
| 11/20/2024 | Sold | $1,300,000$255/sqft |
Source: | ||
| 10/19/2024 | Pending sale | $1,300,000$255/sqft |
Source: | ||
| 10/16/2024 | Listed for sale | $1,300,000+58.5%$255/sqft |
Source: | ||
| 9/30/2019 | Sold | $820,000-3.5%$161/sqft |
Source: Public Record | ||
| 8/16/2019 | Pending sale | $850,000$167/sqft |
Source: KENTWOOD REAL ESTATE DTC, LLC #9486849 | ||
Public tax history
| Year | Property taxes | Tax assessment |
|---|---|---|
| 2025 | $8,702 -1% | $82,420 -14.7% |
| 2024 | $8,790 +61.9% | $96,600 -1% |
| 2023 | $5,428 -3.8% | $97,530 +63.4% |
Find assessor info on the county website
Neighborhood: 80124
Nearby schools
GreatSchools rating
- 6/10Acres Green Elementary SchoolGrades: PK-6Distance: 1 mi
- 5/10Cresthill Middle SchoolGrades: 7-8Distance: 2.1 mi
- 9/10Highlands Ranch High SchoolGrades: 9-12Distance: 2.2 mi
Schools provided by the listing agent
- Elementary: Acres Green
- Middle: Cresthill
- High: Highlands Ranch
- District: Douglas RE-1
Source: REcolorado. This data may not be complete. We recommend contacting the local school district to confirm school assignments for this home.
Get a cash offer in 3 minutes
Find out how much your home could sell for in as little as 3 minutes with a no-obligation cash offer.
Estimated market value
$1,296,400
Get a cash offer in 3 minutes
Find out how much your home could sell for in as little as 3 minutes with a no-obligation cash offer.
Estimated market value
$1,296,400

