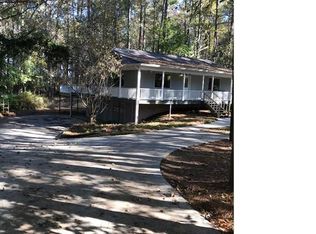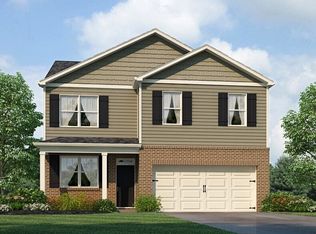RECENTLY APPRAISED AT FULL PRICE! B-UTFUL SPACIOUS RANCH RENO WITH NEW ROOF!! 4-sided brick with huge 10 car detached garage/workshop on 2.51 acres. Gorgeous original refin hdwd floors; new paint In&Out, lighting, plumbing fixtures; 2 car attached garage. Tiled kitchen/quartz countertops, upscale backsplash & brand new SS appl, huge double deck overlooking sparkling pool and pond-perfect for entertaining, a flood of light in windows. Boasts 4 LG BR/2BA. Just 10 minutes from Serenbe's Entertainment/Fine Restaurants and Foxhall Resort & Farm, allows you to enjoy the beautiful nearby Cochran Mill Park.Drive to Pinewood & Metro Studios, Hartsfield or ATL in mins! RENO WITH FLAIR! DON'T WAIT! This one will NOT LAST!
This property is off market, which means it's not currently listed for sale or rent on Zillow. This may be different from what's available on other websites or public sources.

