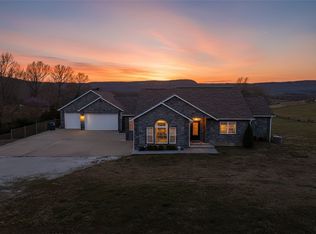Beautiful, custom-built home w/ 5 BD, 3 full BA, and 2 half BA on 20 acres. Amazing views of Gaither Mountain & the Valley! Near the Buffalo Nat.River Abundant natural light with large well placed windows. Dream kitchen comes w/ double oven, rich hardwoods, and granite countertops. Amenities include zoned heat/air on 3 floors, butler's pantry, 1800 sq ft shop with RV storage.
This property is off market, which means it's not currently listed for sale or rent on Zillow. This may be different from what's available on other websites or public sources.

