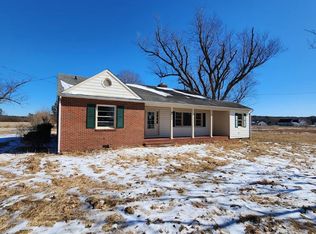Sold for $419,900
$419,900
8454 Meadow Bridge Rd, Salisbury, MD 21822
3beds
2,097sqft
Single Family Residence
Built in 2001
2 Acres Lot
$422,600 Zestimate®
$200/sqft
$2,738 Estimated rent
Home value
$422,600
$372,000 - $478,000
$2,738/mo
Zestimate® history
Loading...
Owner options
Explore your selling options
What's special
THERE IS A 72 HOUR KICK OUT IN PLACE- SELLER STILL ACCEPTING SHOWINGS & OFFERS! PLEASE REACH OUT TO AMANDA TINGLE W/ QUESTIONS. Nestled on 2 acres of serene countryside, this charming country home offers the perfect blend of modern comforts and rustic appeal. Inside, the main floor offers two inviting living spaces, a spacious dining room, and a well-appointed kitchen featuring a walk-in pantry—ideal for hosting family gatherings or entertaining guests. The practical laundry and mudroom, conveniently located on the first floor, adds extra functionality and organization to the home. Upstairs, the primary suite is a true retreat with an attached bath featuring a free-standing tub, tiled shower with sliding glass door, and dual-sink vanity. Two generously sized additional bedrooms share a stunningly designed hall bath. Outside, enjoy the beautiful wrap-around front porch or entertain guests on the spacious newly added deck. With a brand-new roof and freshly paved driveway, this home is truly move-in ready. Enjoy the tranquil beauty of country living, while being just a quick 10 minute drive from all the conveniences of town! This beauty won't last long- get in before it's too late!
Zillow last checked: 8 hours ago
Listing updated: December 22, 2025 at 05:06pm
Listed by:
Donna Harrington 443-783-3521,
Coldwell Banker Realty,
Listing Team: The Harrington Group, Co-Listing Team: The Harrington Group,Co-Listing Agent: Amanda Ellen Tingle 443-944-6042,
Coldwell Banker Realty
Bought with:
Mr. William Brown, 674742
EXP Realty, LLC
Source: Bright MLS,MLS#: MDWO2029154
Facts & features
Interior
Bedrooms & bathrooms
- Bedrooms: 3
- Bathrooms: 3
- Full bathrooms: 2
- 1/2 bathrooms: 1
- Main level bathrooms: 1
Basement
- Area: 0
Heating
- Heat Pump, Electric, Geothermal
Cooling
- Central Air, Electric, Geothermal
Appliances
- Included: Electric Water Heater
Features
- Dry Wall
- Has basement: No
- Has fireplace: No
Interior area
- Total structure area: 2,097
- Total interior livable area: 2,097 sqft
- Finished area above ground: 2,097
- Finished area below ground: 0
Property
Parking
- Parking features: Driveway
- Has uncovered spaces: Yes
Accessibility
- Accessibility features: 2+ Access Exits
Features
- Levels: Two
- Stories: 2
- Patio & porch: Deck
- Pool features: None
Lot
- Size: 2 Acres
Details
- Additional structures: Above Grade, Below Grade
- Parcel number: 24070086
- Zoning: R
- Special conditions: Standard
Construction
Type & style
- Home type: SingleFamily
- Architectural style: Colonial
- Property subtype: Single Family Residence
Materials
- Vinyl Siding
- Foundation: Block
Condition
- New construction: No
- Year built: 2001
Utilities & green energy
- Sewer: On Site Septic
- Water: Well
Community & neighborhood
Location
- Region: Salisbury
- Subdivision: None Available
- Municipality: EDEN
Other
Other facts
- Listing agreement: Exclusive Right To Sell
- Listing terms: Cash,Conventional,FHA,VA Loan
- Ownership: Fee Simple
Price history
| Date | Event | Price |
|---|---|---|
| 5/16/2025 | Sold | $419,900$200/sqft |
Source: | ||
| 4/9/2025 | Contingent | $419,900$200/sqft |
Source: | ||
| 4/1/2025 | Listed for sale | $419,900+20.8%$200/sqft |
Source: | ||
| 8/1/2022 | Sold | $347,500-7.3%$166/sqft |
Source: | ||
| 6/30/2022 | Contingent | $375,000$179/sqft |
Source: | ||
Public tax history
| Year | Property taxes | Tax assessment |
|---|---|---|
| 2025 | $3,254 +13.3% | $336,500 +12.1% |
| 2024 | $2,874 +13.7% | $300,267 +13.7% |
| 2023 | $2,527 +15.9% | $264,033 +15.9% |
Find assessor info on the county website
Neighborhood: 21822
Nearby schools
GreatSchools rating
- 7/10Snow Hill Middle SchoolGrades: 4-8Distance: 13.7 mi
- 6/10Snow Hill High SchoolGrades: 9-12Distance: 14 mi
- 10/10Snow Hill Elementary SchoolGrades: PK-3Distance: 13.8 mi
Schools provided by the listing agent
- District: Worcester County Public Schools
Source: Bright MLS. This data may not be complete. We recommend contacting the local school district to confirm school assignments for this home.
Get a cash offer in 3 minutes
Find out how much your home could sell for in as little as 3 minutes with a no-obligation cash offer.
Estimated market value$422,600
Get a cash offer in 3 minutes
Find out how much your home could sell for in as little as 3 minutes with a no-obligation cash offer.
Estimated market value
$422,600
