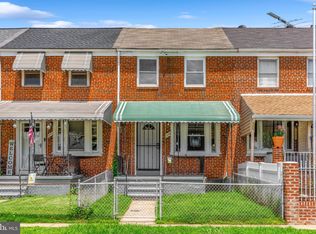Sold for $218,000
$218,000
8454 Kavanagh Rd, Baltimore, MD 21222
3beds
1,024sqft
Townhouse
Built in 1955
2,756 Square Feet Lot
$218,500 Zestimate®
$213/sqft
$2,330 Estimated rent
Home value
$218,500
$199,000 - $238,000
$2,330/mo
Zestimate® history
Loading...
Owner options
Explore your selling options
What's special
Welcome to this charming end-of-group rowhome in West Inverness in which the roof, water heater and HVAC are 3 years young. Situated on a spacious lot backing to open space, this home offers beautiful views—plus, the homes directly behind are waterfront! Inside, you’ll find hardwood floors under the carpet, waiting to be revealed. The main level features a bright and inviting layout, enhanced by a bow window on the side of the home that let in an abundance of natural light. Enjoy relaxing mornings or evenings on the covered front porch. Upstairs offers three spacious bedrooms and a full bath. The lower level is waiting your finishing touches, or leave it open for relaxing. A rare find, the detached garage adds convenience and extra storage. The seller is selling this home as-is. This is a lovely home ready for a new owner- you!
Zillow last checked: 8 hours ago
Listing updated: June 27, 2025 at 08:37am
Listed by:
Delinda Petrucci 410-428-4044,
Berkshire Hathaway HomeServices Homesale Realty
Bought with:
Cecilia Beltran, 676227
Smart Realty, LLC
Source: Bright MLS,MLS#: MDBC2124626
Facts & features
Interior
Bedrooms & bathrooms
- Bedrooms: 3
- Bathrooms: 1
- Full bathrooms: 1
Bedroom 1
- Level: Upper
Bedroom 2
- Level: Upper
Bedroom 3
- Level: Upper
Bathroom 1
- Level: Upper
Dining room
- Level: Main
Kitchen
- Level: Main
Living room
- Level: Main
Other
- Level: Lower
Utility room
- Level: Lower
Heating
- Forced Air, Natural Gas
Cooling
- Central Air, Ceiling Fan(s), Electric
Appliances
- Included: Gas Water Heater
Features
- Basement: Connecting Stairway,Partial,Full,Interior Entry,Exterior Entry,Rear Entrance,Space For Rooms,Unfinished
- Has fireplace: No
Interior area
- Total structure area: 1,536
- Total interior livable area: 1,024 sqft
- Finished area above ground: 1,024
- Finished area below ground: 0
Property
Parking
- Total spaces: 1
- Parking features: Garage Faces Rear, Garage Faces Side, Detached, On Street
- Garage spaces: 1
- Has uncovered spaces: Yes
Accessibility
- Accessibility features: Stair Lift
Features
- Levels: Three
- Stories: 3
- Pool features: None
Lot
- Size: 2,756 sqft
Details
- Additional structures: Above Grade, Below Grade
- Parcel number: 04121215085000
- Zoning: RESIDENTIAL
- Special conditions: Standard
Construction
Type & style
- Home type: Townhouse
- Architectural style: Traditional
- Property subtype: Townhouse
Materials
- Brick
- Foundation: Block, Slab
Condition
- New construction: No
- Year built: 1955
Utilities & green energy
- Sewer: Public Sewer
- Water: Public
Community & neighborhood
Location
- Region: Baltimore
- Subdivision: West Inverness
Other
Other facts
- Listing agreement: Exclusive Right To Sell
- Ownership: Fee Simple
Price history
| Date | Event | Price |
|---|---|---|
| 6/27/2025 | Sold | $218,000+1.4%$213/sqft |
Source: | ||
| 5/23/2025 | Pending sale | $215,000$210/sqft |
Source: | ||
| 5/23/2025 | Contingent | $215,000$210/sqft |
Source: | ||
| 5/3/2025 | Listed for sale | $215,000$210/sqft |
Source: | ||
Public tax history
| Year | Property taxes | Tax assessment |
|---|---|---|
| 2025 | $2,006 +33% | $136,467 +9.7% |
| 2024 | $1,508 +10.7% | $124,433 +10.7% |
| 2023 | $1,362 +2% | $112,400 |
Find assessor info on the county website
Neighborhood: 21222
Nearby schools
GreatSchools rating
- 4/10Sandy Plains Elementary SchoolGrades: PK-5Distance: 0.2 mi
- 1/10General John Stricker Middle SchoolGrades: 6-8Distance: 1.2 mi
- 2/10Patapsco High & Center For ArtsGrades: 9-12Distance: 0.6 mi
Schools provided by the listing agent
- District: Baltimore County Public Schools
Source: Bright MLS. This data may not be complete. We recommend contacting the local school district to confirm school assignments for this home.
Get a cash offer in 3 minutes
Find out how much your home could sell for in as little as 3 minutes with a no-obligation cash offer.
Estimated market value$218,500
Get a cash offer in 3 minutes
Find out how much your home could sell for in as little as 3 minutes with a no-obligation cash offer.
Estimated market value
$218,500
