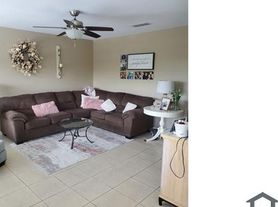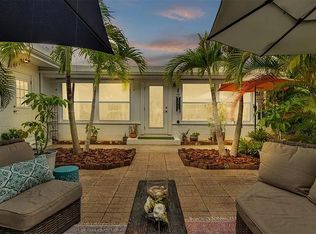Charming 1BR/1BA in Active 55+ Community YOU'VE GOT FRIENDS HERE YOU HAVEN'T EVEN MET YET!
Discover your next home in the heart of Seminole Garden Apartments a welcoming, vibrant 55+ community just steps from everything you need. This bright and spacious 2nd-floor corner unit offers the perfect mix of comfort, convenience, and community living.
Apartment Highlights:
-Prime Location: Walk to Seminole City Center for dining, shopping, monthly events, and movies. Publix is right across the street, and the American Legion is just around the corner.
-Active 55+ Community: Enjoy friendly neighbors, a community clubhouse, relaxing pool, hot tub and sauna all just a short stroll away.
-Close to the Beach: Only 4.5 miles from the beautiful Gulf Coast beaches!
-Flexible Living Space: Oversized bedroom with a walk-in closet easily adaptable as a 1BR + office or den.
-Convenient Access: Elevator building with community laundry facilities nearby.
-Unfurnished or Furnished (BYOB-bring your own bed)
Rent Details:
-Rent: $1,600/month (annual lease)
Utilities: Tenant pays electric and internet/cable
-Included: Water, sewer, and trash
-Requirements: Security deposit and community background check required
Additional Info:
-Max Occupancy: 2 people
-Pets: Sorry, no pets allowed
-Smoking: No smoking permitted in the unit
Looking for a peaceful place to live among active, friendly neighbors? You'll feel right at home and make new friends in no time.
Annual lease. This is a age-qualified building (55+). Tenant will be required to pass a background check through the management office. If approved, tenant will need to obtain renters insurance. Water, sewer and trash removal is included in rent. Tenant is responsible for electricity and internet/cable.
Apartment for rent
$1,600/mo
8454 111th St APT 201, Seminole, FL 33772
1beds
875sqft
Price may not include required fees and charges.
Apartment
Available now
No pets
Central air
Shared laundry
Off street parking
Forced air, heat pump
What's special
- 50 days |
- -- |
- -- |
Travel times
Facts & features
Interior
Bedrooms & bathrooms
- Bedrooms: 1
- Bathrooms: 1
- Full bathrooms: 1
Heating
- Forced Air, Heat Pump
Cooling
- Central Air
Appliances
- Included: Freezer, Oven, Refrigerator
- Laundry: Shared
Features
- Walk In Closet, Walk-In Closet(s)
- Flooring: Hardwood
Interior area
- Total interior livable area: 875 sqft
Property
Parking
- Parking features: Off Street
- Details: Contact manager
Features
- Exterior features: Cable not included in rent, Electricity not included in rent, Garbage included in rent, Heating system: Forced Air, Internet not included in rent, Sewage included in rent, Walk In Closet, Water included in rent
Details
- Parcel number: 273015796883282010
Construction
Type & style
- Home type: Apartment
- Property subtype: Apartment
Utilities & green energy
- Utilities for property: Garbage, Sewage, Water
Building
Management
- Pets allowed: No
Community & HOA
Community
- Features: Pool
HOA
- Amenities included: Pool
Location
- Region: Seminole
Financial & listing details
- Lease term: 1 Year
Price history
| Date | Event | Price |
|---|---|---|
| 9/15/2025 | Sold | $78,000-8.2%$89/sqft |
Source: | ||
| 9/7/2025 | Listed for rent | $1,600$2/sqft |
Source: Zillow Rentals | ||
| 7/29/2025 | Pending sale | $85,000$97/sqft |
Source: | ||
| 6/4/2025 | Price change | $85,000-5.5%$97/sqft |
Source: | ||
| 4/24/2025 | Price change | $89,900-6.3%$103/sqft |
Source: | ||

