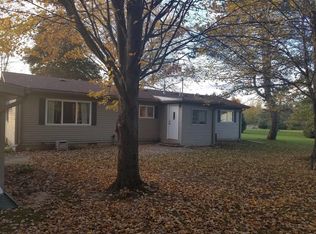Sold for $80,000
$80,000
8453 S Vassar Rd, Millington, MI 48746
3beds
1,300sqft
Single Family Residence
Built in 1968
1.69 Acres Lot
$90,600 Zestimate®
$62/sqft
$934 Estimated rent
Home value
$90,600
$73,000 - $109,000
$934/mo
Zestimate® history
Loading...
Owner options
Explore your selling options
What's special
Situated on a 1.7-acre lot, surrounded by lush greenery and a ton of outdoor space to enjoy, this Millington home won’t last long! Pulling up, you’ll notice the 1.5-car detached garage. The spacious driveway provides an abundance of space for guests to park. Inside, the house offers 3 beds, 1 bath, and 1,300 sq. feet. This open concept welcomes you to the cozy living room with plenty of natural lighting and ample room for leisure and entertainment. The large kitchen offers plenty of space for meal prep and storage while the adjacent dining area is ideal for hosting dinner parties or intimate home meals. Each bedroom offers easy access to the bathroom. A washer and dryer are conveniently located on the main floor, with a variety of built-ins for storing laundry detergent and cleaning supplies. Step outside to an expansive backyard with a paved patio perfect for relaxing and taking in the peaceful surroundings. Don't wait, schedule your private showing today! DRIVEWAY IS EXTREMELY ICY, PLEASE BE CAREFUL.
Zillow last checked: 8 hours ago
Listing updated: March 07, 2023 at 08:15am
Listed by:
Herb Saenz 989-492-4979,
Modern Realty
Bought with:
Breanna Dinsmoore, 6501438231
JPAR - Great Lakes Bay Region
Source: MiRealSource,MLS#: 50098153 Originating MLS: Saginaw Board of REALTORS
Originating MLS: Saginaw Board of REALTORS
Facts & features
Interior
Bedrooms & bathrooms
- Bedrooms: 3
- Bathrooms: 1
- Full bathrooms: 1
- Main level bathrooms: 1
- Main level bedrooms: 3
Bedroom 1
- Features: Carpet
- Level: Main
- Area: 90
- Dimensions: 9 x 10
Bedroom 2
- Features: Carpet
- Level: Main
- Area: 81
- Dimensions: 9 x 9
Bedroom 3
- Features: Carpet
- Level: Main
- Area: 81
- Dimensions: 9 x 9
Bathroom 1
- Features: Vinyl
- Level: Main
- Area: 42
- Dimensions: 6 x 7
Dining room
- Features: Vinyl
- Level: Main
- Area: 104
- Dimensions: 8 x 13
Kitchen
- Features: Vinyl
- Level: Main
- Area: 108
- Dimensions: 9 x 12
Living room
- Features: Vinyl
- Level: Main
- Area: 247
- Dimensions: 13 x 19
Heating
- Forced Air, Propane
Cooling
- Central Air
Appliances
- Included: Dishwasher, Microwave, Range/Oven, Refrigerator, Electric Water Heater
Features
- Sump Pump
- Flooring: Carpet, Vinyl
- Basement: Crawl Space
- Has fireplace: No
Interior area
- Total structure area: 1,300
- Total interior livable area: 1,300 sqft
- Finished area above ground: 1,300
- Finished area below ground: 0
Property
Parking
- Total spaces: 1
- Parking features: Garage, Detached, Electric in Garage, Garage Door Opener
- Garage spaces: 1
Features
- Levels: One
- Stories: 1
- Patio & porch: Patio, Porch
- Waterfront features: None
- Frontage type: Road
- Frontage length: 165
Lot
- Size: 1.69 Acres
- Dimensions: 165 x 448
Details
- Parcel number: 017007000380000
- Zoning description: Residential
- Special conditions: Private
Construction
Type & style
- Home type: SingleFamily
- Architectural style: Ranch
- Property subtype: Single Family Residence
Materials
- Vinyl Siding
Condition
- Year built: 1968
Utilities & green energy
- Sewer: Septic Tank
- Water: Private Well
Community & neighborhood
Location
- Region: Millington
- Subdivision: N/A
Other
Other facts
- Listing agreement: Exclusive Right To Sell
- Body type: Double Wide
- Listing terms: Cash,Conventional
- Road surface type: Paved
Price history
| Date | Event | Price |
|---|---|---|
| 3/7/2023 | Sold | $80,000-14%$62/sqft |
Source: | ||
| 3/3/2023 | Pending sale | $93,000$72/sqft |
Source: | ||
| 2/26/2023 | Listed for sale | $93,000$72/sqft |
Source: | ||
| 2/25/2023 | Contingent | $93,000$72/sqft |
Source: | ||
| 1/2/2023 | Price change | $93,000-5.1%$72/sqft |
Source: | ||
Public tax history
Tax history is unavailable.
Neighborhood: 48746
Nearby schools
GreatSchools rating
- 6/10Kirk Elementary SchoolGrades: K-5Distance: 3 mi
- 4/10Millington Junior High SchoolGrades: 6-8Distance: 3.4 mi
- 6/10Millington High SchoolGrades: 9-12Distance: 3.4 mi
Schools provided by the listing agent
- District: Millington Community School
Source: MiRealSource. This data may not be complete. We recommend contacting the local school district to confirm school assignments for this home.
Get a cash offer in 3 minutes
Find out how much your home could sell for in as little as 3 minutes with a no-obligation cash offer.
Estimated market value
$90,600
