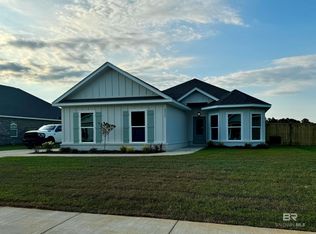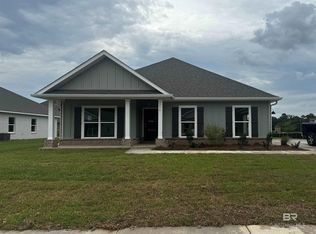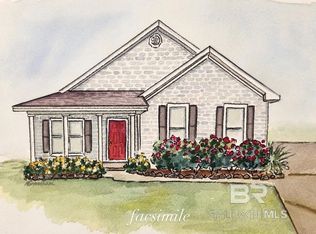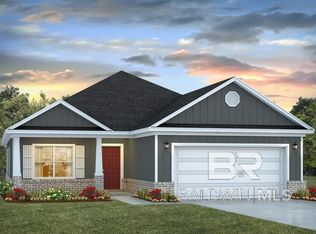Closed
$364,900
8453 Rosedown Ln, Daphne, AL 36526
4beds
1,948sqft
Residential
Built in 2024
8,250.26 Square Feet Lot
$370,300 Zestimate®
$187/sqft
$2,206 Estimated rent
Home value
$370,300
$348,000 - $393,000
$2,206/mo
Zestimate® history
Loading...
Owner options
Explore your selling options
What's special
Upon entering this home, you find yourself in an inviting open concept Living/Kitchen area that features pebble gray painted cabinets, a tiled backsplash, a quartz island, a deep stainless undermount sink, stainless appliances, a large pantry, overlooking the family room which is accented with beautiful trayed ceilings. The master suite also has trayed ceilings and a roomy primary bathroom, quartz tops with undermount double bowl vanity, 3’ shower, soaking tub an walk-in closet. The second, third and FOURTH bedrooms are to the front of the home, with a second full bath. This home is being built to Gold FORTIFIED Home™certification, which may save the buyer on their homeowner’s insurance *(See Sales Representative for details.) **This home features our Home is Connected ? Smart Home Technology, which includes control panel, doorbell, smartcode lock, one smart light switches,and thermostat, all controlled by one app. (See Sales Representative for complete details on these smart home features.) *** Pictures are rendering and estimated completion is January 2024
Zillow last checked: 8 hours ago
Listing updated: July 01, 2024 at 12:36pm
Listed by:
James Ward 205-914-4531,
DHI Realty of Alabama, LLC,
Jessica Jones 251-447-3461,
DHI Realty of Alabama, LLC
Bought with:
Angela Golfos
RE/MAX By The Bay
Source: Baldwin Realtors,MLS#: 359513
Facts & features
Interior
Bedrooms & bathrooms
- Bedrooms: 4
- Bathrooms: 2
- Full bathrooms: 2
- Main level bedrooms: 4
Primary bedroom
- Level: Main
- Area: 208
- Dimensions: 16 x 13
Bedroom 2
- Level: Main
- Area: 132
- Dimensions: 11 x 12
Bedroom 3
- Level: Main
- Area: 120
- Dimensions: 10 x 12
Bedroom 4
- Level: Main
- Area: 120
- Dimensions: 10 x 12
Primary bathroom
- Features: Double Vanity
Kitchen
- Level: Main
- Area: 117
- Dimensions: 13 x 9
Living room
- Level: Main
- Area: 450
- Dimensions: 15 x 30
Cooling
- Electric
Appliances
- Included: Electric Range
Features
- Flooring: Vinyl
- Has basement: No
- Has fireplace: No
Interior area
- Total structure area: 1,948
- Total interior livable area: 1,948 sqft
Property
Parking
- Total spaces: 2
- Parking features: Garage
- Has garage: Yes
- Covered spaces: 2
Features
- Levels: One
- Stories: 1
- Pool features: Community
- Has view: Yes
- View description: None
- Waterfront features: No Waterfront
Lot
- Size: 8,250 sqft
- Dimensions: 55 x 150
- Features: Less than 1 acre
Details
- Parcel number: 054302090000007.
Construction
Type & style
- Home type: SingleFamily
- Architectural style: Cottage
- Property subtype: Residential
Materials
- Hardboard
- Foundation: Slab
- Roof: Dimensional
Condition
- New Construction
- New construction: Yes
- Year built: 2024
Details
- Warranty included: Yes
Utilities & green energy
- Utilities for property: Daphne Utilities, Riviera Utilities
Community & neighborhood
Security
- Security features: Carbon Monoxide Detector(s)
Community
- Community features: Pool
Location
- Region: Daphne
- Subdivision: French Settlement
HOA & financial
HOA
- Has HOA: Yes
- HOA fee: $1,000 annually
Other
Other facts
- Price range: $364.9K - $364.9K
- Ownership: Whole/Full
Price history
| Date | Event | Price |
|---|---|---|
| 6/28/2024 | Sold | $364,900$187/sqft |
Source: | ||
| 3/18/2024 | Pending sale | $364,900$187/sqft |
Source: | ||
Public tax history
Tax history is unavailable.
Neighborhood: 36526
Nearby schools
GreatSchools rating
- 10/10Daphne East Elementary SchoolGrades: PK-6Distance: 0.5 mi
- 5/10Daphne Middle SchoolGrades: 7-8Distance: 0.3 mi
- 10/10Daphne High SchoolGrades: 9-12Distance: 1.2 mi
Schools provided by the listing agent
- Elementary: Daphne East Elementary
- Middle: Daphne Middle
- High: Daphne High
Source: Baldwin Realtors. This data may not be complete. We recommend contacting the local school district to confirm school assignments for this home.
Get pre-qualified for a loan
At Zillow Home Loans, we can pre-qualify you in as little as 5 minutes with no impact to your credit score.An equal housing lender. NMLS #10287.
Sell with ease on Zillow
Get a Zillow Showcase℠ listing at no additional cost and you could sell for —faster.
$370,300
2% more+$7,406
With Zillow Showcase(estimated)$377,706



