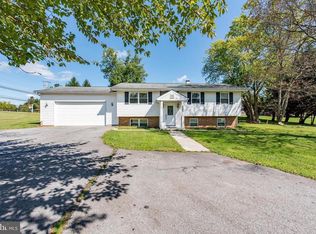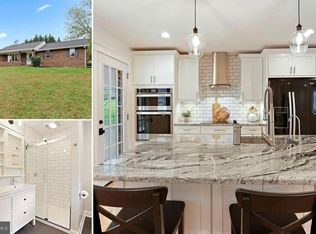Sold for $575,000
$575,000
8453 Rolling Ridge Ct, Ellicott City, MD 21043
3beds
1,958sqft
Single Family Residence
Built in 1978
0.92 Acres Lot
$640,500 Zestimate®
$294/sqft
$3,235 Estimated rent
Home value
$640,500
$608,000 - $673,000
$3,235/mo
Zestimate® history
Loading...
Owner options
Explore your selling options
What's special
PRICE REDUCED! OPEN SAT 10-12 & SUN 1-3!! A lovely home that checks all the boxes!! Location, location, location! PRICED TO SELL! Beautiful! freshly painted split level home on a GORGEOUS private .92 acre lot! The WELCOMING, spacious entry foyer has a cathedral ceiling. The Living Room features original hardwood floors, a wood-burning fireplace and cathedral ceiling. The connecting Dining Room, also with original hardwood flooring, has sliders out to the patio. The large Eat-in Kitchen, which features granite counter tops, opens to the lower level Family Room. Feel warm and cozy in the cool weather with the pellet stove in the family room. A 3rd bedroom and half bath are also located on the lower level. Going upstairs, you will find two bedrooms, both with original hardwood floors and two baths. The primary bedroom features a private bath, walk-in closet, and a brand new balcony overlooking the yard. The spacious unfinished basement level is ready to use as your hearts desires! Possibly a workshop or craft area. With a height of 7'10" and 25'x28' it is ideal for finishing. New roof 2020!
Zillow last checked: 8 hours ago
Listing updated: July 25, 2024 at 02:21pm
Listed by:
John Koenig 443-745-0599,
Keller Williams Realty Centre
Bought with:
Kati Nuzback, 664810
RE/MAX Advantage Realty
Source: Bright MLS,MLS#: MDHW2031234
Facts & features
Interior
Bedrooms & bathrooms
- Bedrooms: 3
- Bathrooms: 3
- Full bathrooms: 2
- 1/2 bathrooms: 1
Basement
- Area: 742
Heating
- Forced Air, Heat Pump, Electric
Cooling
- Attic Fan, Central Air, Heat Pump, Electric
Appliances
- Included: Dishwasher, Dryer, Exhaust Fan, Oven/Range - Electric, Self Cleaning Oven, Range Hood, Refrigerator, Washer, Electric Water Heater
- Laundry: In Basement, Laundry Room
Features
- Family Room Off Kitchen, Kitchen - Country, Kitchen - Table Space, Dining Area, Primary Bath(s), Open Floorplan, Floor Plan - Traditional, Cathedral Ceiling(s)
- Flooring: Hardwood, Wood
- Doors: Sliding Glass, Storm Door(s)
- Windows: Double Pane Windows, Wood Frames
- Basement: Connecting Stairway,Sump Pump,Unfinished
- Number of fireplaces: 1
- Fireplace features: Heatilator
Interior area
- Total structure area: 2,700
- Total interior livable area: 1,958 sqft
- Finished area above ground: 1,958
- Finished area below ground: 0
Property
Parking
- Total spaces: 3
- Parking features: Off Street
Accessibility
- Accessibility features: None
Features
- Levels: Multi/Split,Four
- Stories: 4
- Patio & porch: Deck, Patio
- Pool features: None
- Has view: Yes
- View description: Garden, Trees/Woods, Pond
- Has water view: Yes
- Water view: Pond
Lot
- Size: 0.92 Acres
- Features: Cul-De-Sac, Irregular Lot, Wooded
Details
- Additional structures: Above Grade, Below Grade
- Parcel number: 1402206471
- Zoning: R20
- Special conditions: Standard
Construction
Type & style
- Home type: SingleFamily
- Property subtype: Single Family Residence
Materials
- Brick, Wood Siding
- Foundation: Block
- Roof: Asphalt
Condition
- New construction: No
- Year built: 1978
Utilities & green energy
- Sewer: Private Septic Tank
- Water: Conditioner, Filter, Well
- Utilities for property: Cable Connected
Community & neighborhood
Location
- Region: Ellicott City
- Subdivision: None Available
Other
Other facts
- Listing agreement: Exclusive Right To Sell
- Ownership: Fee Simple
- Road surface type: Black Top
Price history
| Date | Event | Price |
|---|---|---|
| 9/14/2023 | Sold | $575,000-1.7%$294/sqft |
Source: | ||
| 8/21/2023 | Pending sale | $585,000$299/sqft |
Source: | ||
| 8/10/2023 | Price change | $585,000-1.7%$299/sqft |
Source: | ||
| 8/3/2023 | Listed for sale | $595,000$304/sqft |
Source: | ||
Public tax history
| Year | Property taxes | Tax assessment |
|---|---|---|
| 2025 | -- | $490,200 +12.6% |
| 2024 | $4,904 +5.3% | $435,500 +5.3% |
| 2023 | $4,656 +5.6% | $413,500 -5.1% |
Find assessor info on the county website
Neighborhood: 21043
Nearby schools
GreatSchools rating
- 6/10Hollifield Station Elementary SchoolGrades: K-5Distance: 0.8 mi
- 8/10Patapsco Middle SchoolGrades: 6-8Distance: 0.9 mi
- 9/10Mount Hebron High SchoolGrades: 9-12Distance: 2 mi
Schools provided by the listing agent
- Elementary: Hollifield Station
- Middle: Patapsco
- High: Mt. Hebron
- District: Howard County Public School System
Source: Bright MLS. This data may not be complete. We recommend contacting the local school district to confirm school assignments for this home.
Get a cash offer in 3 minutes
Find out how much your home could sell for in as little as 3 minutes with a no-obligation cash offer.
Estimated market value$640,500
Get a cash offer in 3 minutes
Find out how much your home could sell for in as little as 3 minutes with a no-obligation cash offer.
Estimated market value
$640,500

