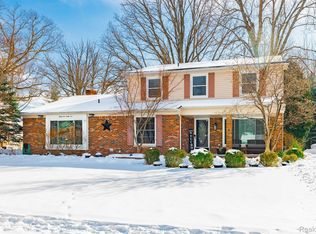Sold for $375,000 on 06/12/25
$375,000
8453 Hampton Rd, Grosse Ile, MI 48138
4beds
2,991sqft
Single Family Residence
Built in 1965
0.46 Acres Lot
$389,800 Zestimate®
$125/sqft
$3,217 Estimated rent
Home value
$389,800
$355,000 - $429,000
$3,217/mo
Zestimate® history
Loading...
Owner options
Explore your selling options
What's special
Bring your vision and personal touch to this spacious 4-bedroom, 2.5-bath Colonial, lovingly maintained by the original owner. Situated on almost a half-acre lot, this home features hardwood floors in all bedrooms, a newer roof and furnace, and a top-of-the-line Kohler whole house generator. With a convenient layout, great bones, and endless potential, it’s ready for your updates and design style.
Zillow last checked: 8 hours ago
Listing updated: August 23, 2025 at 03:45pm
Listed by:
Kimberly Draper 734-249-3290,
River Oaks Realty
Bought with:
Rashel Smith, 6501453492
Anthony Djon Luxury Real Estate
Source: Realcomp II,MLS#: 20250027274
Facts & features
Interior
Bedrooms & bathrooms
- Bedrooms: 4
- Bathrooms: 3
- Full bathrooms: 2
- 1/2 bathrooms: 1
Heating
- Forced Air, Natural Gas
Cooling
- Ceiling Fans, Central Air
Features
- Basement: Full,Partially Finished
- Has fireplace: No
Interior area
- Total interior livable area: 2,991 sqft
- Finished area above ground: 2,391
- Finished area below ground: 600
Property
Parking
- Total spaces: 2
- Parking features: Two Car Garage, Attached
- Attached garage spaces: 2
Features
- Levels: Two
- Stories: 2
- Entry location: GroundLevelwSteps
- Pool features: None
Lot
- Size: 0.46 Acres
- Dimensions: 100.00 x 200.00
Details
- Parcel number: 73024040398002
- Special conditions: Short Sale No,Standard
Construction
Type & style
- Home type: SingleFamily
- Architectural style: Colonial
- Property subtype: Single Family Residence
Materials
- Aluminum Siding, Brick
- Foundation: Basement, Poured
- Roof: Asphalt
Condition
- New construction: No
- Year built: 1965
Utilities & green energy
- Sewer: Public Sewer
- Water: Public
Community & neighborhood
Location
- Region: Grosse Ile
- Subdivision: POTAWATOMIE WOODS SUB NO 6
Other
Other facts
- Listing agreement: Exclusive Right To Sell
- Listing terms: Cash,Conventional,FHA,Va Loan
Price history
| Date | Event | Price |
|---|---|---|
| 6/12/2025 | Sold | $375,000-3.8%$125/sqft |
Source: | ||
| 6/5/2025 | Pending sale | $389,900$130/sqft |
Source: | ||
| 4/21/2025 | Listed for sale | $389,900$130/sqft |
Source: | ||
Public tax history
| Year | Property taxes | Tax assessment |
|---|---|---|
| 2025 | -- | $158,900 +9.2% |
| 2024 | -- | $145,500 +8.3% |
| 2023 | -- | $134,400 +1.5% |
Find assessor info on the county website
Neighborhood: 48138
Nearby schools
GreatSchools rating
- 6/10Grosse Ile Middle SchoolGrades: 6-8Distance: 1.1 mi
- 8/10Grosse Ile High SchoolGrades: 9-12Distance: 1.2 mi
Get a cash offer in 3 minutes
Find out how much your home could sell for in as little as 3 minutes with a no-obligation cash offer.
Estimated market value
$389,800
Get a cash offer in 3 minutes
Find out how much your home could sell for in as little as 3 minutes with a no-obligation cash offer.
Estimated market value
$389,800
